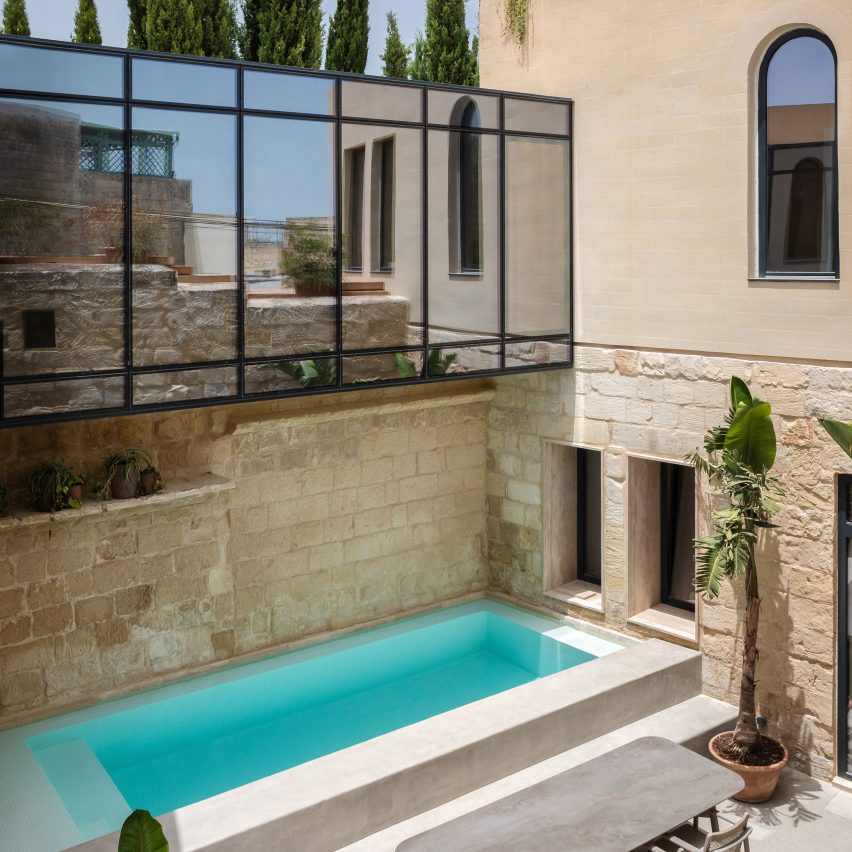Valentino Architects converts Maltese mill into family home

Local practice Valentino Architects has transformed a cluster of heritage-listed buildings in the village of Attard, Malta, into a family home called Mill House.
The studio added first-floor bedrooms to each of three rough, stone buildings, which date back to the 16th century, that surround a central courtyard.
Valentino Architects has created The Mill House in Malta
Valentino Architects aimed to unify the former mill buildings with the addition of a starkly contemporary walkway overlooking the courtyard that links the existing structures.
"Introducing new cohesion between the buildings to create a family home, the designs positions an outdoor courtyard as a connecting agent, allowing the disparate spaces to each communicate with the sun-soaked hearth of the home," said the studio. "A glazed walkway curates this connection, functioning as a binding passage between the three volumes." It features a glazed walkway overlooking a courtyard
An entrance hall framed by stone arches leads into the home, opening out onto the courtyard where a seating area and swimming pool is overlooked by the living room and kitchen area to the east and a separate dining room to the north.
Inside the ground floor spaces, the lower section of the wall has been finished in white-painted panels to provide a clean surface for fittings, while above the rough stonework has been left exposed and also painted white.
"[The ground level] plays on grades of visibility ? tall cabinet...
| -------------------------------- |
| CONSTRUCCIÃN DE UN TRIÃNGULO ISÃSCELES |
|
|
Villa M by Pierattelli Architetture Modernizes 1950s Florence Estate
31-10-2024 07:22 - (
Architecture )
Kent Avenue Penthouse Merges Industrial and Minimalist Styles
31-10-2024 07:22 - (
Architecture )






