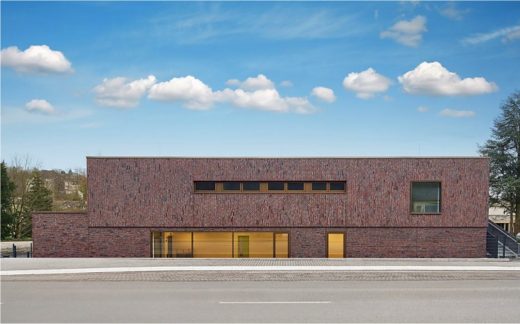Vallendar Kindergarten Building, Germany

Vallendar kindergarten building, Western German day-care center, Architecture images
Vallendar Kindergarten Building
5 July 2021
Design:Â Herrmanns Architekten
Location: Vallendar, Mayen-Koblenz, Rhineland-Palatinate, western Germany
Rooms for children
Extension of the municipal day-care center in Vallendar
Kindergarten Building in Vallendar, Rhineland-Palatinate
The order to Herrmanns Architekten was to expand the municipal kindergarten in Vallendar, Germany by around 500 square meters. In addition, the small area of the property made a 3-storey structure necessary. The building was planned in a sustainable and ecological, CO2-neutral wood construction.
A lot of emphasis was placed on clarity and generosity in the floor plan. A generous space is the link between all functions: it does not only serve as a distribution room during pick-up and delivery times, but also as a playground.
All the rooms are designed in such a way that childcare works well even when there are not enough staff. The extension and the existing building can be entered independently of one another through their own entrances. Internally, they are connected to one another by a shipping container.
Since children nowadays spend the whole day in the daycare center and not just by the hour, a free space to move around is essential. There is a spacious foyer on the ground floor.
All group and common rooms were given generous glazing to the outside and also windows facing the hallway in order to enable i...
| -------------------------------- |
| AZULEJO. Vocabulario arquitectónico. |
|
|
Villa M by Pierattelli Architetture Modernizes 1950s Florence Estate
31-10-2024 07:22 - (
Architecture )
Kent Avenue Penthouse Merges Industrial and Minimalist Styles
31-10-2024 07:22 - (
Architecture )






