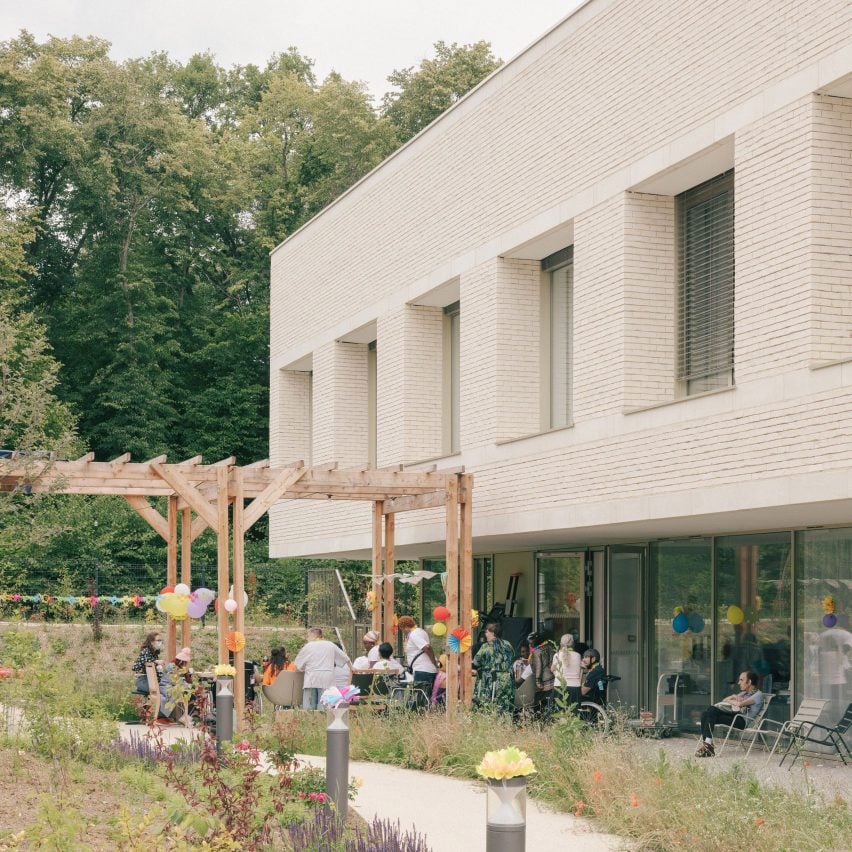Vallet de Martinis Architectes designs assisted housing complex as "extension" of forest

French studio Vallet de Martinis Architectes has created an assisted living complex for the Joffre-Dupuytren Hospital beside a forest in the suburbs of Paris.
Located at the edge of the hospital's campus, the site sits between the Rue de l'Erminage, a main entrance to the town of Draveil and the Sénart Forest, of which Vallet de Martinis Architectes wanted the housing to act as a "direct extension".
Vallet de Martinis Architectes has created an assisted living complex
"The aim here is to succeed in dialoguing with the surrounding nature, which is very much present, and when possible, to preserve a direct link with the neighbourhood as well as a certain tranquillity for future residents and users when necessary," project architect Erwan Ménard told Dezeen. "Since our first sketches, the emphasis has always been on the functionality of the project and the link with the direct environment of the forest," he continued.
The project consists of a pair of two-storey blocks
Characterised by a palette of pale brickwork, the housing comprises a pair of two-storey blocks, each organised around its own courtyard. An additional green space is inserted in between.
Drawing on the layout of a typical house, Vallet de Martinis Architectes designed the building with open communal spaces on the ground floor and more private living units above. This is reflected externally by a glazed base and a solid brick upper storey with deep window reveals.
The project is ...
| -------------------------------- |
| Zaha Hadid video memorial includes tributes from Foster, Rogers, Ingels, Levete, Libeskind and more |
|
|
Villa M by Pierattelli Architetture Modernizes 1950s Florence Estate
31-10-2024 07:22 - (
Architecture )
Kent Avenue Penthouse Merges Industrial and Minimalist Styles
31-10-2024 07:22 - (
Architecture )






