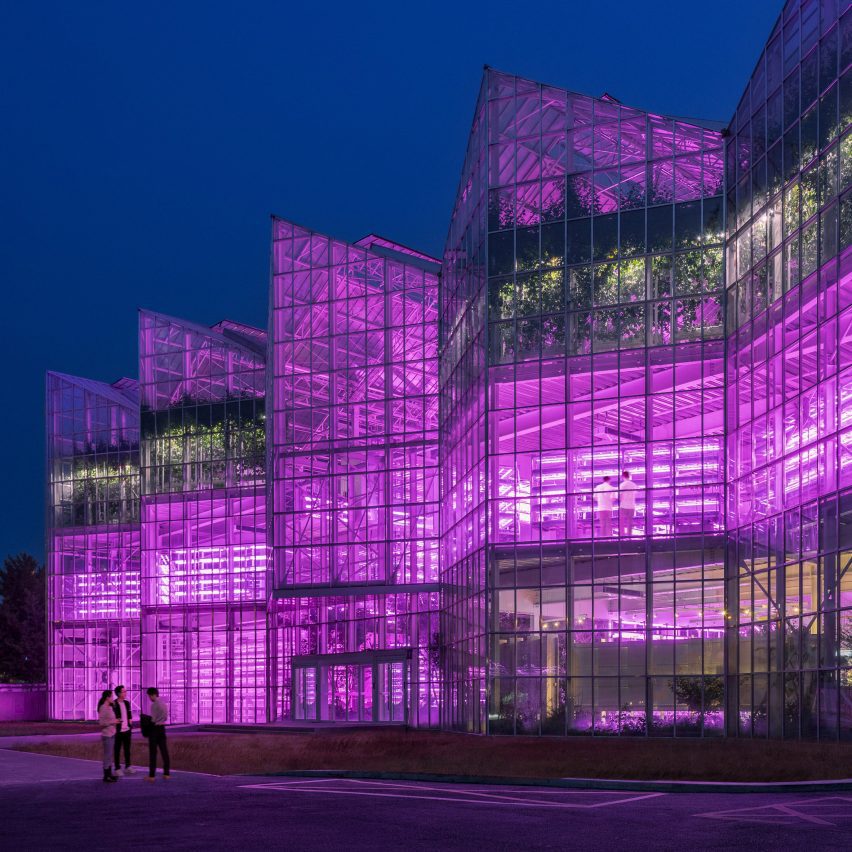Van Bergen Kolpa Architecten designs Vertical Farm Beijing as a "beacon in the city"

Dutch practice Van Bergen Kolpa Architecten has completed Vertical Farm Beijing, an innovation centre for urban fruit and vegetable production housed in a faceted greenhouse.
Created for horticultural company AgriGarden and the Chinese Academy of Agricultural Science (CAAS), the centre was designed to demonstrate to both students and the general public how food can be grown sustainably in an urban environment.
Van Bergen Kolpa Architecten has designed a food production centre in a greenhouse
The 3,500-square-metre greenhouse stands at the entrance to the CAAS campus in central Beijing, and Rotterdam-based Van Bergen Kolpa Architecten conceived of it as a new "icon" for the academy.
"To supply millions of inhabitants of China's large metropolises with green and healthy food, its production must be integrated as much as possible in and around the city," explained the studio. Vertical Farm Beijing exhibits "stacked horticulture on a compact footprint"
"Vertical Farm Beijing offers a solution in the form of stacked horticulture on a compact footprint ? a new type of building for professional cultivation with accessibility to a wide audience that celebrates the central role of food in the city," it continued.
Across three floors, Vertical Farm Beijing was designed to showcase a range of different vertical growing methods and demonstration areas, tied together by an educational route for visitors.
The greenhouse is organised around a full-h...
| -------------------------------- |
| Matt Lucraft proposes Japanese-influenced modular building system to tackle housing scarcity |
|
|
Villa M by Pierattelli Architetture Modernizes 1950s Florence Estate
31-10-2024 07:22 - (
Architecture )
Kent Avenue Penthouse Merges Industrial and Minimalist Styles
31-10-2024 07:22 - (
Architecture )






