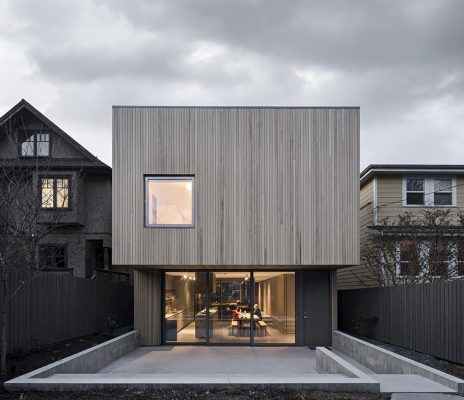Vancouver Courtyard House by Leckie Studio Architecture + Design

Vancouver Courtyard House is a study in scale and proportion. The central three-sided courtyard serves to introduce light and air into the center of a relatively long and narrow floor plan, effectively introducing a third ?middle yard? to the otherwise typical front and rear yards. Continue reading
...
| -------------------------------- |
| Adamo Faiden completes undulating geometric plaza in financial centre of Buenos Aires |
|
|
Villa M by Pierattelli Architetture Modernizes 1950s Florence Estate
31-10-2024 07:22 - (
Architecture )
Kent Avenue Penthouse Merges Industrial and Minimalist Styles
31-10-2024 07:22 - (
Architecture )






