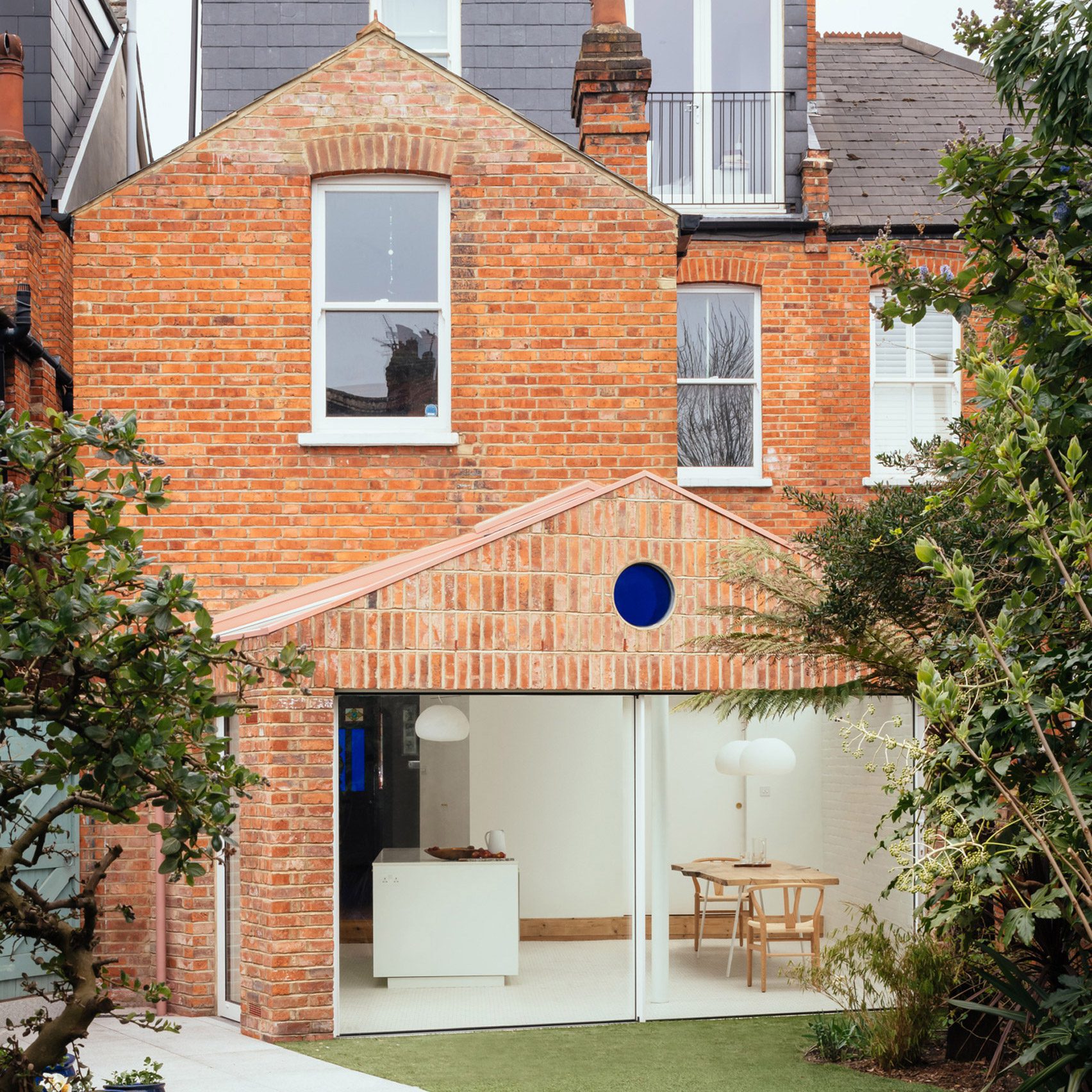VATRAA adds brick-clad gabled extension to Victorian house in Camden

Architecture office VATRAA has reused bricks salvaged from the demolition of an existing sidewall to construct this extension to a Victorian house in north London.
The owners of the house in the borough of Camden had lived in the property for 15 years before asking VATRAA to design a rear extension housing a new kitchen and dining area.
VATRAA has added a brick extension to a Victorian house in north London
The project's main objective was to introduce a functional and contemporary addition that respects the original features of the Victorian house.
An existing sidewall extension was demolished to create space for the 16-square-metre wraparound structure, which uses the salvaged bricks to create a vertical pattern on the new facade.
The bricks were salvaged from the demolition of an existing sidewall extension "We required the contractor to undertake the demolition with care in order to reclaim all bricks from the side and rear walls, which were then used to build the extension," architect Bogdan Rusu told Dezeen.
The matching bricks help the new addition to complement the existing facade, while the extension's pitched roof references a section of the original building's roofline.
It has a large opening containing simple sliding doors
The new volume is angled to face the most attractive portion of the garden and to allow for a side door providing everyday access to outside.
A large opening containing simple sliding doors maximises natural light and views of the no...
| -------------------------------- |
| Schmidt Hammer Lassen?s Beijing Art Centre evokes the site's granary history |
|
|
Villa M by Pierattelli Architetture Modernizes 1950s Florence Estate
31-10-2024 07:22 - (
Architecture )
Kent Avenue Penthouse Merges Industrial and Minimalist Styles
31-10-2024 07:22 - (
Architecture )






