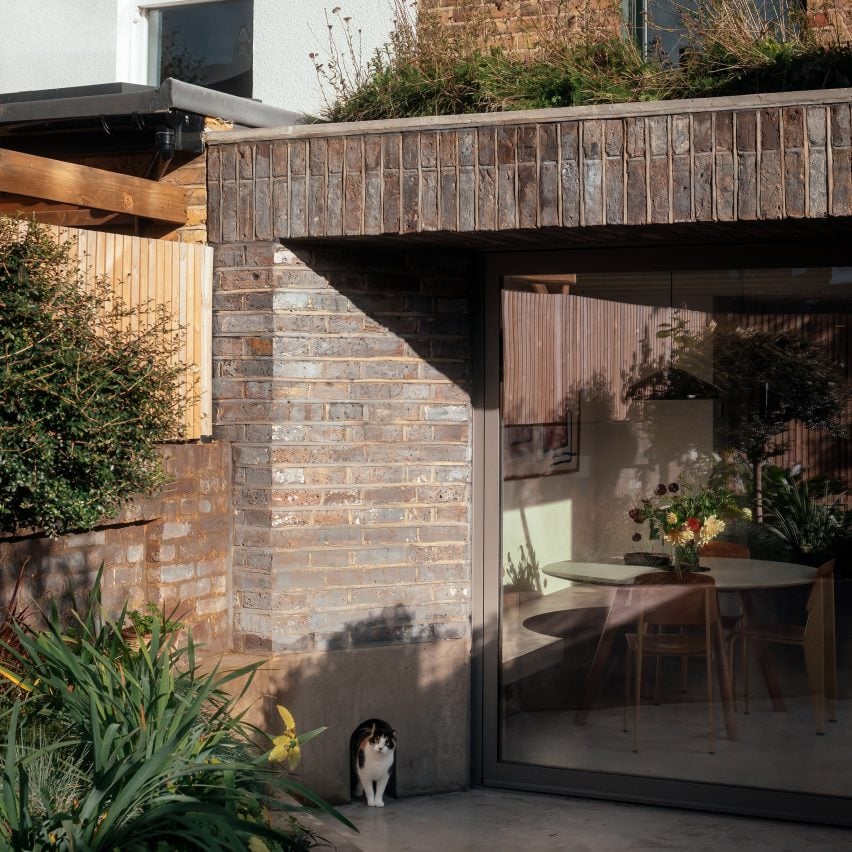VATRAA uses reclaimed bricks for London house extension

Architecture studio VATRAA has added an extension to a house in London that features a "brutalist cat flap" and is built with the bricks of the structure it replaced.
Located in Stoke Newington, the project was designed for a family of four who wanted to replace their existing dark, cramped extension with a dining and kitchen area open to the garden.
VATRAA's aim for the project was to minimise the introduction of new materials where possible, so it reused the old extension's bricks and stained them grey to match the home's slate roof.
VATRAA has extended a house in Stoke Newington
"The project started with an idea to fully reclaim all bricks from the existing extension, and reuse them in the new envelope," explained the studio. "However, some bricks could not be saved, and in some parts, we completed with reclaimed stock bricks from other London sites," it continued.
"Staining the bricks allowed for a contextual integration and also made the existing loft slates look 'as part of the design' by matching their colour."
It is partly built with the bricks of the old extension it replaced
The extension sits on an axis with the home's front entrance, with a corridor leading past a reception and study before stepping down onto a new concrete floor.
Its kitchen and dining area is organised around a "functional core" built from timber that can be closed to hide utilities.
It features a "brutalist cat flap"
Above the count...
| -------------------------------- |
| Priestmangoode reveals first full-scale prototype of Hyperloop capsule |
|
|
Villa M by Pierattelli Architetture Modernizes 1950s Florence Estate
31-10-2024 07:22 - (
Architecture )
Kent Avenue Penthouse Merges Industrial and Minimalist Styles
31-10-2024 07:22 - (
Architecture )






