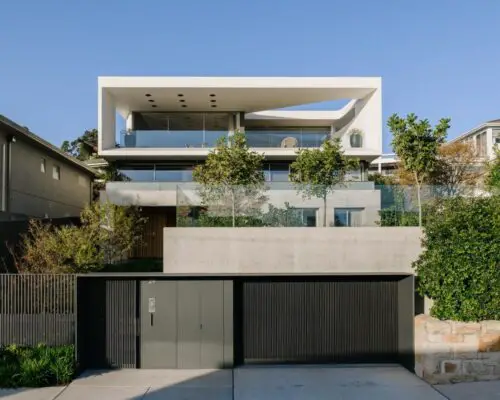Vaucluse Road Residence, New South Wales

Vaucluse Road Residence, New South Wales, NSW Sustainable Residence, Australian Home, Architecture Images
Vaucluse Road Residence in New South Wales
7 Mar 2022
Architects: X.PACE
Location: NSW, Australia
Photos: David Thompson
Vaucluse Road Residence, NSW
The view from Vaucluse Road is an iconic post card image. The form of the architecture suggests that the building is ?looking? at something significant, Sydney Harbour.
The three level horizontal composition reflects the classic architectural order, but the expression is modern and elegantly edgy. The white box nestled on the top level suggests that it is leaning and extending towards the harbour.
The side of the building is completely open to capture and frame the view. The white box sits on a concrete base separated by a dark shadow line, which is the bedroom level.
The building hides an internal pool, which stretches the full width of the building and becomes an internal feature. As you are walking from the garage a little underwater window surprises you with a glimpse of the pool, which is above you.
The helical stair, is the link which connects all 4 levels overlooking the pool. Above the pool is a glass floor which allows the direct penetration of sunlight. The gesture of the building is that of one sitting above Vaucluse Road and looking into the distance.
Vaucluse Road Residence, New South Wales – Building Information
Design: X.PACE – https://www.xpace.com.au/
Completion date: 2020
Phot...
| -------------------------------- |
| Highly automated robotic warehouse can pack 50 items in five minutes |
|
|
Villa M by Pierattelli Architetture Modernizes 1950s Florence Estate
31-10-2024 07:22 - (
Architecture )
Kent Avenue Penthouse Merges Industrial and Minimalist Styles
31-10-2024 07:22 - (
Architecture )






