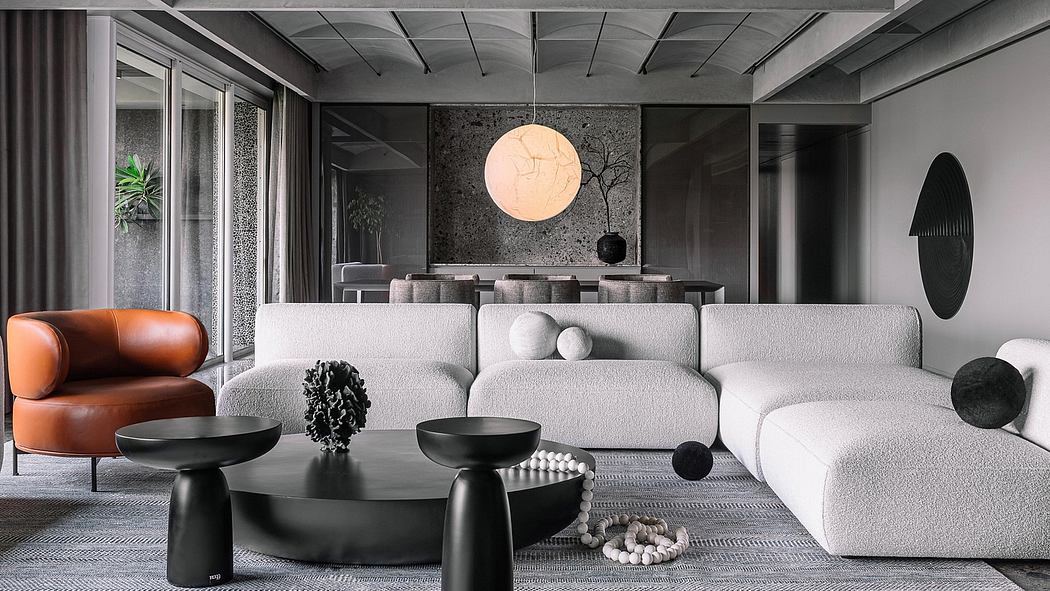Vaulted Monochrome House by DIG Architects

DIG Architects has completed the Vaulted Monochrome House in Mumbai’s central suburb. The 4300-square-foot (399-square-meter) apartment was designed with a minimalist approach to create a clutter-free and cozy space for a socially active family. Its architectural centerpiece is a vaulted ceiling, complemented by elements like a gabion wall and Ceppo-De-Gre stone.
The design, characterized by a monochromatic palette, seamlessly integrates social and private areas, with adjustments made to accommodate the family’s functional and aesthetic needs.
The owners of this space are a family of four. The husband is a founder of a closed fund and wife a PHD scholar ably assists him in his venture. The couple has two grown up kids doing their advance studies in foreign countries. The core requirement of this family was to have a clutter free cozy space with emphasis given on functional planning and at the same time a breakaway aesthetic. Also due to their social nature/status they wanted a space that was inclusive and could serve as a perfect entertainment pad.
As it stood, we had worked extensively with the couple previously due to which there was that comfort and mutual understanding from the get go. Throughout the designing process there was a certain trust that the clients had put in us as they had seen our work over the years and were familiar with the peculiar way we look at things related to interior designing. Wanting to create that unique aesthetic experience we ...
| -------------------------------- |
| Skateparks are "one of the world's great kinds of public space" says Iain Borden |
|
|
Villa M by Pierattelli Architetture Modernizes 1950s Florence Estate
31-10-2024 07:22 - (
Architecture )
Kent Avenue Penthouse Merges Industrial and Minimalist Styles
31-10-2024 07:22 - (
Architecture )






