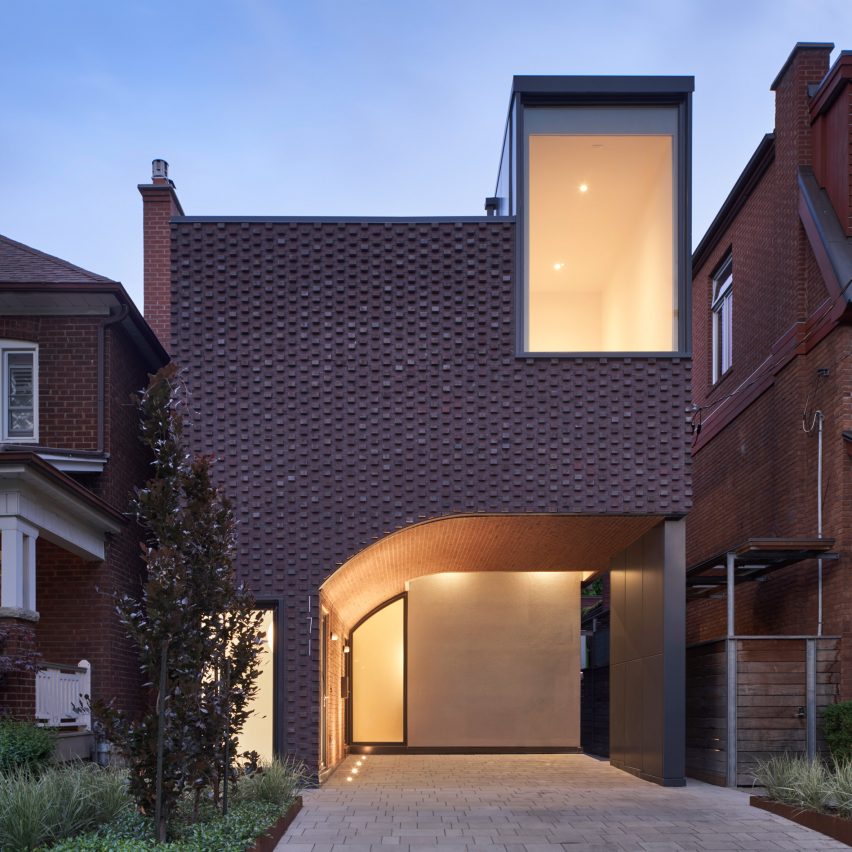Vaulted tunnel runs through brick house by Batay-Csorba Architects

Canadian studio Batay-Csorba Architects has carved a barrel-vaulted tunnel through a brick home in Toronto designed to evoke the architecture of ancient Rome.
Named High Park Residence, the new-build home has two storeys and a basement and was designed for homeowners with Italian heritage.
High Park Residence is in Toronto
The ground and first floors exist within a barrel-vaulted archway that tunnels through the length of the property.
"The vault, in its many permutations, is one of the most common archetypes of ancient Roman architecture, characterised by its powerful modulation of light and its sense of lightness," said studio co-founder Andrew Batay-Csorba.
"Its geometry informs a relationship between the house's facade and its interior." A curving cutaway forms a vaulted parking space
The front of the house is defined by a arched carport formed by a curved cutaway from the monolithic brick facade. This element takes cues from porticos, the covered porches leading to the entrances of buildings often found in Roman architecture.
A pattern of bricks protruding from the side of the facade casts patterns of light and shade cast and creates small shelves for snow to fall on and settle in winter.
The pattern of bricks catches falling snow
Batay-Csorba Architects chose bricks to complement the surrounding homes while adding a contemporary twist.
"The tradition of brick in Toronto's residential fabric dates back to the 19th century when Toronto's stock o...
| -------------------------------- |
| CONVERSIÓN DE MEDIDAS DE LONGITUD. Tutoriales de arquitectura. |
|
|
Villa M by Pierattelli Architetture Modernizes 1950s Florence Estate
31-10-2024 07:22 - (
Architecture )
Kent Avenue Penthouse Merges Industrial and Minimalist Styles
31-10-2024 07:22 - (
Architecture )






