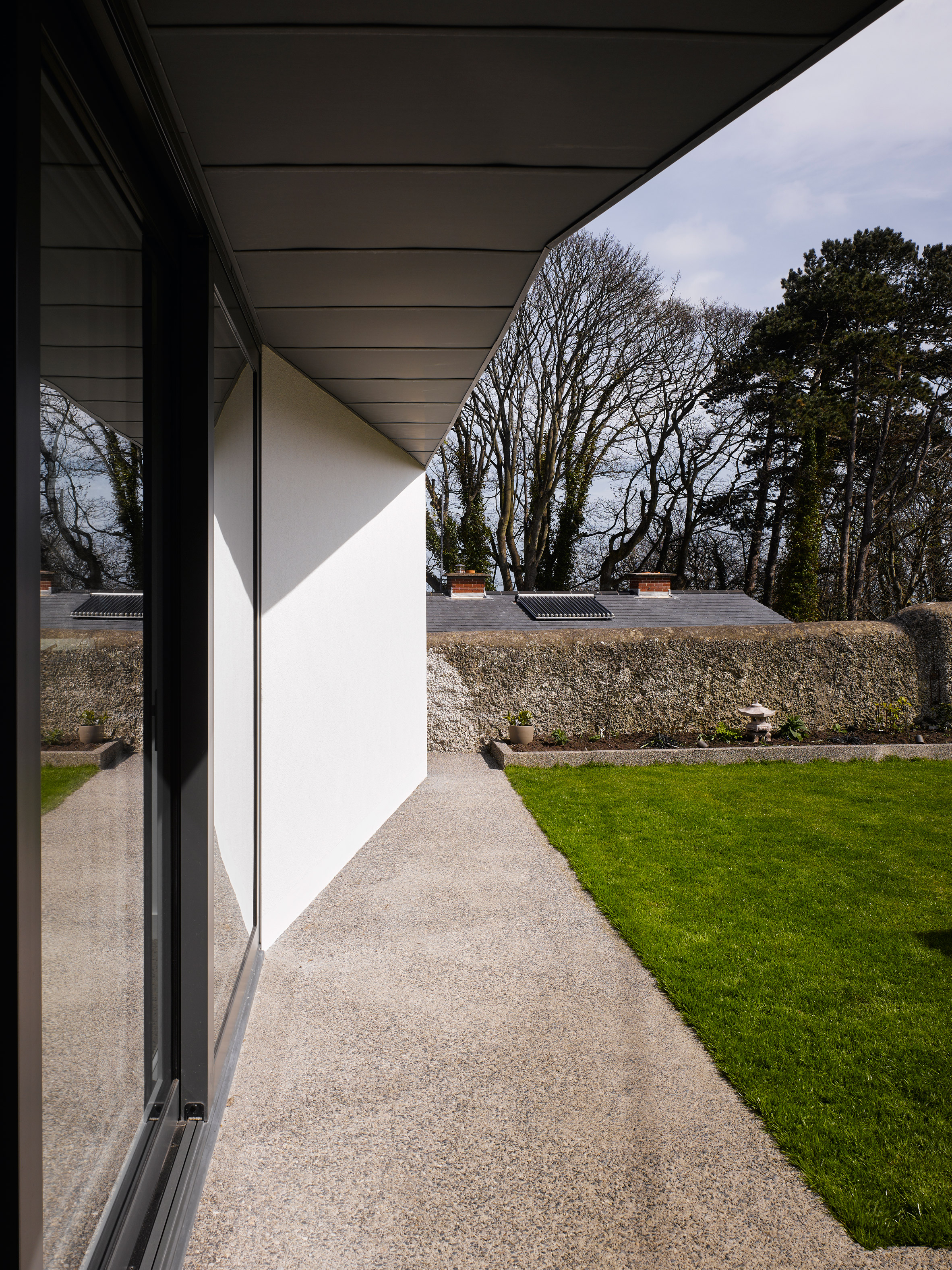Vaulted zinc roof tops extension to coastal house in Dublin by Arigho Larmour Wheeler

This extension to a cottage in a Dublin suburb by Irish studio Arigho Larmour Wheeler features an asymmetric pyramidal roof, which is sliced off at the top to incorporate a roof light that illuminates an open-plan living area.
Arigho Larmour Wheeler was tasked with refurbishing and extending a 1950s worker's cottage in the seaside suburb of Dalkey, South Dublin, to provide additional spaces and improved thermal efficiency.
The extension was added to the rear of the existing building to make the most of views towards nearby Dalkey Island, and contains a new kitchen, living and dining area. A separate volume was also added to house a workshop and artist's studio.
As part of the brief, the new addition had to meet the criteria of an exempted development, which in Ireland means a smaller structure or extension that does not require planning permission.
To minimise disruption during the constructions process, the project was separated into two phases, with the refurbishment of the cottage forming the first phase, and the extension delivered later.
"The challenge was not only to design within the parameters of exempted development," the architects pointed out, "but also to design the project to be built in two phases to allow the clients to move in as early as possible."
"While the whole project was designed as one, careful detailed decisions allowed it to be constructed in two phases yet appear visually coherent inside."
The refurbishment of the ...
| -------------------------------- |
| Live talk with Twinmotion: Why redesign the world" | Talks | Dezeen |
|
|
Villa M by Pierattelli Architetture Modernizes 1950s Florence Estate
31-10-2024 07:22 - (
Architecture )
Kent Avenue Penthouse Merges Industrial and Minimalist Styles
31-10-2024 07:22 - (
Architecture )






