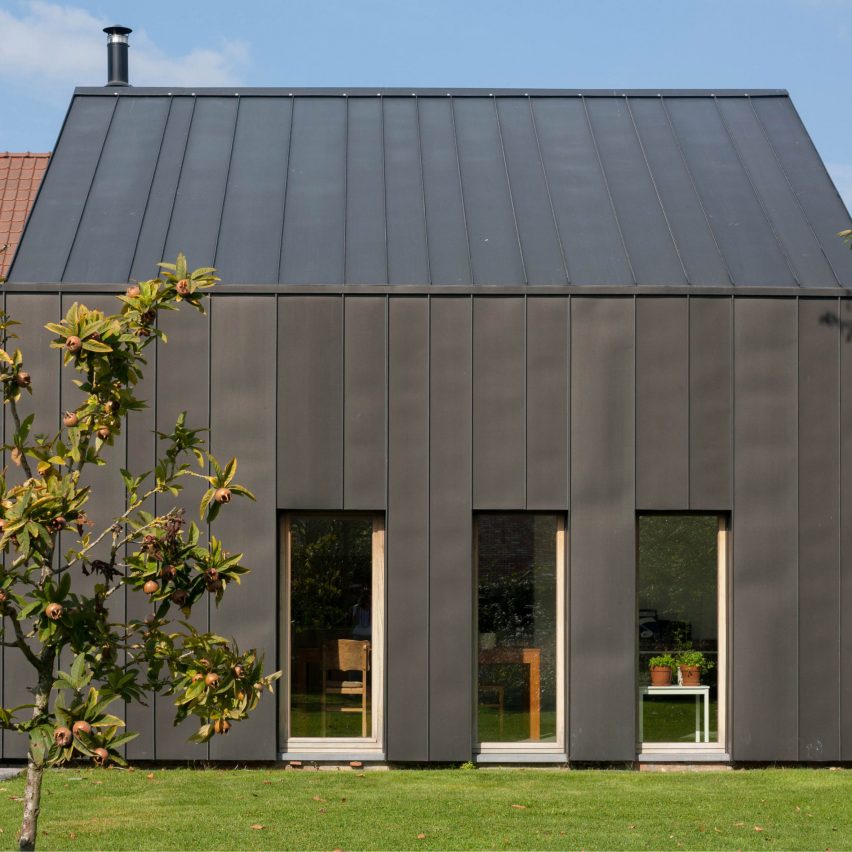Veld turn former blacksmith's workshop into home extension in Belgium

Veld has clad a former blacksmith's workshop in zinc panels and whitewashed its blackened interior to convert it into a home extension in Belgium.
For Brussels practice Veld's first project they connected the old workshop to an existing house dating from the 1950s, extending the living area white maintaining both buildings' distinctive characters.
"We approached the existing structure as an opportunity rather than a constraint," Veld founder Bruno Vanhaesebrouck told Dezeen.
"The spatial quality as well as the materiality of the bricks were already present, it was just a matter of revealing these aspects."
The blackened interior of the blacksmith's workshop has been covered with a white limewash, a technique traditionally used for farm buildings, in a process the architecture studio described as "turning the building inside-out".
Covering the brickwork on both the walls and the ceiling, this whitewash keeps the materiality of the structure intact while unifying it visually with the interior of the main house.
"We wanted to create a neutral and minimal background for the owners to inhabit, but not lose this feeling of a space where things were made, a space of workmanship," said Vanhaesebrouck.
The exterior has been clad in black zinc panels, similar to the appearance of nearby farm sheds, to create a structure that would sit unobtrusively in the landscape.
The old workshop, previously subdivided into three rooms, had been entire...
| -------------------------------- |
| Airbus could install bunk-beds on passenger planes by 2020 |
|
|
Villa M by Pierattelli Architetture Modernizes 1950s Florence Estate
31-10-2024 07:22 - (
Architecture )
Kent Avenue Penthouse Merges Industrial and Minimalist Styles
31-10-2024 07:22 - (
Architecture )






