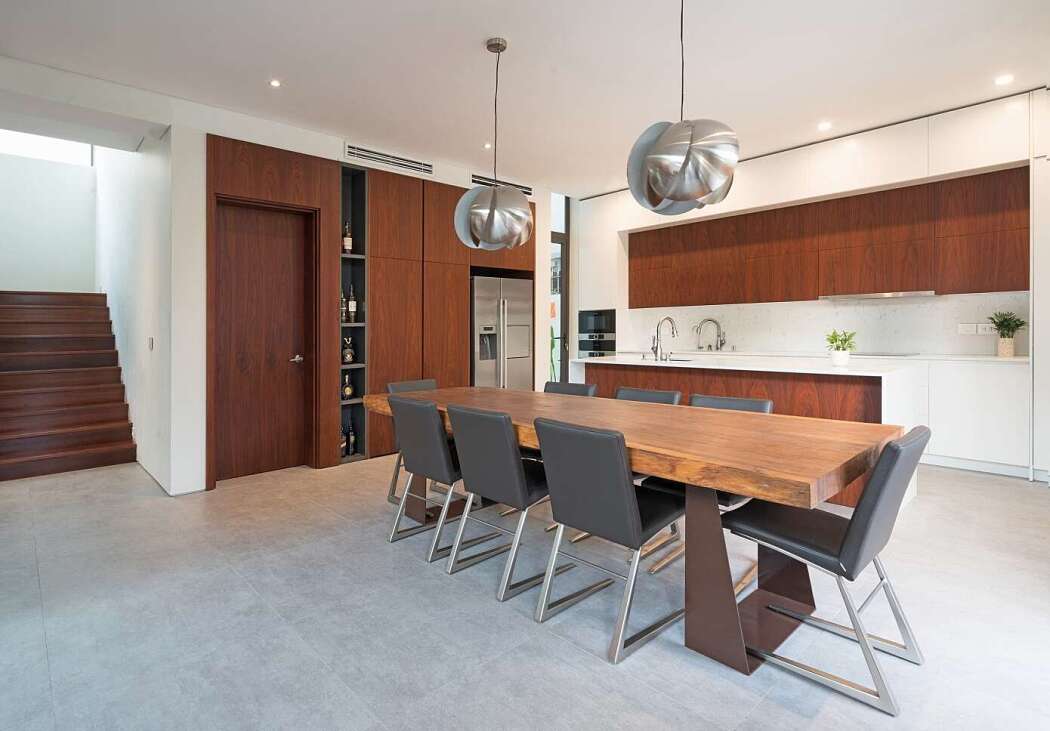VH6 House by Idee Architects Vietnam

Designed in 2017 by Idee Architects Vietnam, this inspiring multistory residence is located in Hanoi, Vietnam.
Description
Architects were assigned to design a corner villa in an urban finished civil work.
In here, series of apartments were finished civil work and sold many years ago. Many of them have not been used and damaged by years when the urbanization is ahead of the need of people.
The villa overlooks a wide space with an extensive view and a large meadow. From the inside of villa, one can see the whole of Western view – the main hot direction of Vietnam climate.
Requirements for architects including the use for a family with 2 children with a modern life style, extension space will take all advantage of the view, be able to prevent high temperature by direct light from Western as well as keep security because of low population density here. The design is discussed with a simple and condensed cube but still keep the harmony with the whole architecture around. It is easy to see the villa far from the meadow. A large pent-roof is designed round the first floor to shade the sun for inside space. The above pent-roof will be a big balcony where can seat to sight the meadow every morning.
The whole front of villa will be use a flexible brise-soleil system which is able to open wide and close, therefore it is able to adjust the light into the house and keep security. Belongs to weather and feeling, the house can be open minded or closed with outside.
Th...
| -------------------------------- |
| Vertical transportation concept allows city dwellers to cycle up skyscrapers |
|
|
Villa M by Pierattelli Architetture Modernizes 1950s Florence Estate
31-10-2024 07:22 - (
Architecture )
Kent Avenue Penthouse Merges Industrial and Minimalist Styles
31-10-2024 07:22 - (
Architecture )






