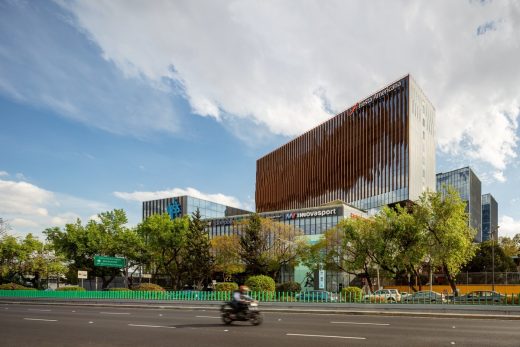Vía 515 Mexico City Building

Vía 515 Mexico City shopping center, hotel, offices Building Development, Migdal Arquitectos Mexican Architecture Photos
Vía 515 Mexico City
1 October 2021
Architects: Migdal Arquitectos
Location: east Mexico City
Photos by Rafael Gamo and Jaime Navarro
Vía 515 Mexico City News
Vía 515 is a mixed-use complex located in Mexico City?s east end, between the airport and downtown. The 106,000 m2 project consists of three buildings: shopping center, hotel, and offices.
The three-story shopping center is located on a main avenue with high vehicle traffic. It is laid out in a ?U? shape around a central courtyard with a translucent roof and glass façade that allows natural light.
Above the volume of the shopping center, an eight-story rectangular prism arises in a transverse arrangement to house a 245-room hotel that utilizes part of the roof of the shopping center as a terrace and rooftop garden. The facade of this volume consists of copper-colored aluminum panels. Together, they showcase and reinterpret the topography of the geo-volcanic transverse axis of the Valley of Mexico.
On the other side of the complex, the office building is located. It is a square volume with glass facades and 12 stories. The facilities feature an interior courtyard and upper terraces to harness the space and the entry of natural light.
To unite the dual frontage of the complex on the same block, two side streets were designed inside the complex to form a vehicular and pedestrian circuit. ...
| -------------------------------- |
| Yves Béhar's Aura Power Clothing helps the older generation to move |
|
|
Villa M by Pierattelli Architetture Modernizes 1950s Florence Estate
31-10-2024 07:22 - (
Architecture )
Kent Avenue Penthouse Merges Industrial and Minimalist Styles
31-10-2024 07:22 - (
Architecture )






