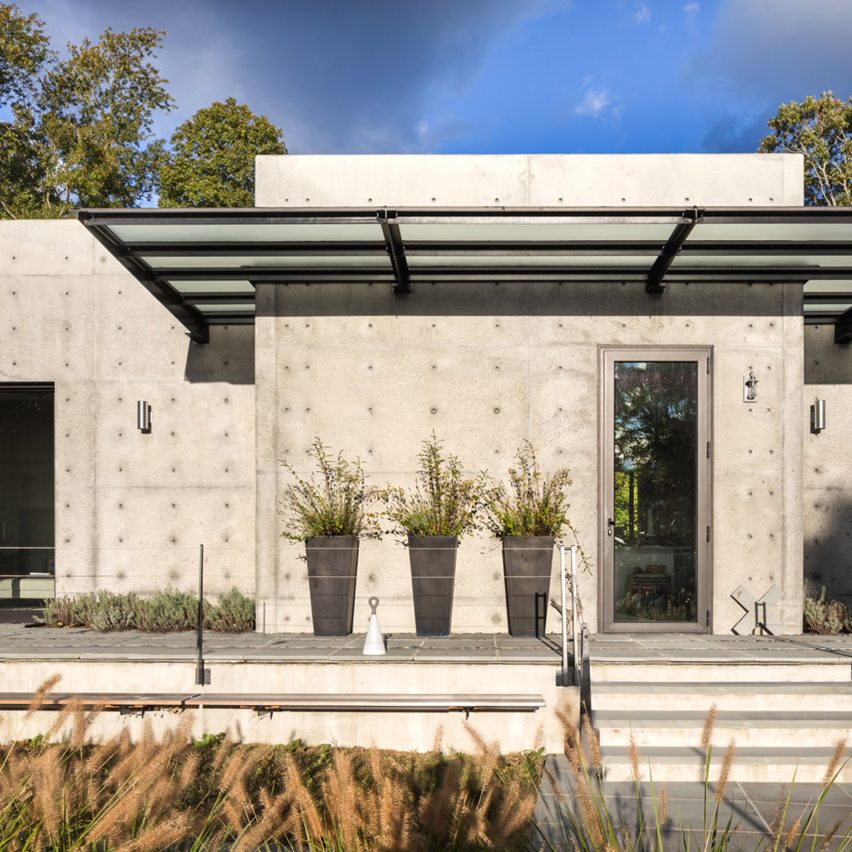Vibeke Lichten designs her own concrete Eco House for secluded New York island

A micro vineyard, a rooftop garden and an abundance of artwork are among the features in an island retreat that New York architect Vibeke Lichten has created for her family.
The Eco House is located on Shelter Island, which sits between the North and South Forks of the Long Island peninsula. The small island, which has a year-round population of 2,300, is only accessible by ferry.
The house was designed by architect Vibeke Lichten's eponymous studio as a nature retreat for her family. It was constructed on a sloped one-acre (0.4-hectare) site, just above Crescent Beach. The prime location offers picturesque views of the water and the area's dramatic sunsets.
The 4,105-square-foot (381-square-metre) residence consists of a main dwelling and detached pool house, which together form an L-shaped plan. Both structures overlook a saltwater swimming pool. Outdoor terraces link the two buildings and provide opportunities for socialising and relaxing.
The home was designed to allow for optimal solar exposure in the winter and shading in the summer. Plus, westerly winds from the ocean help cool the home during warm months. These passive design features help decrease the need for heating and cooling, in turn reducing energy consumption.
The home is built of concrete ? a material chosen for its "rapidity of construction, durability and ease of upkeep". Facades feature round holes that are created when formwork panels for concrete are tied into place. While often filled i...
| -------------------------------- |
| ETH Zurich team casts concrete bones for SkelETHon canoe |
|
|
Villa M by Pierattelli Architetture Modernizes 1950s Florence Estate
31-10-2024 07:22 - (
Architecture )
Kent Avenue Penthouse Merges Industrial and Minimalist Styles
31-10-2024 07:22 - (
Architecture )






