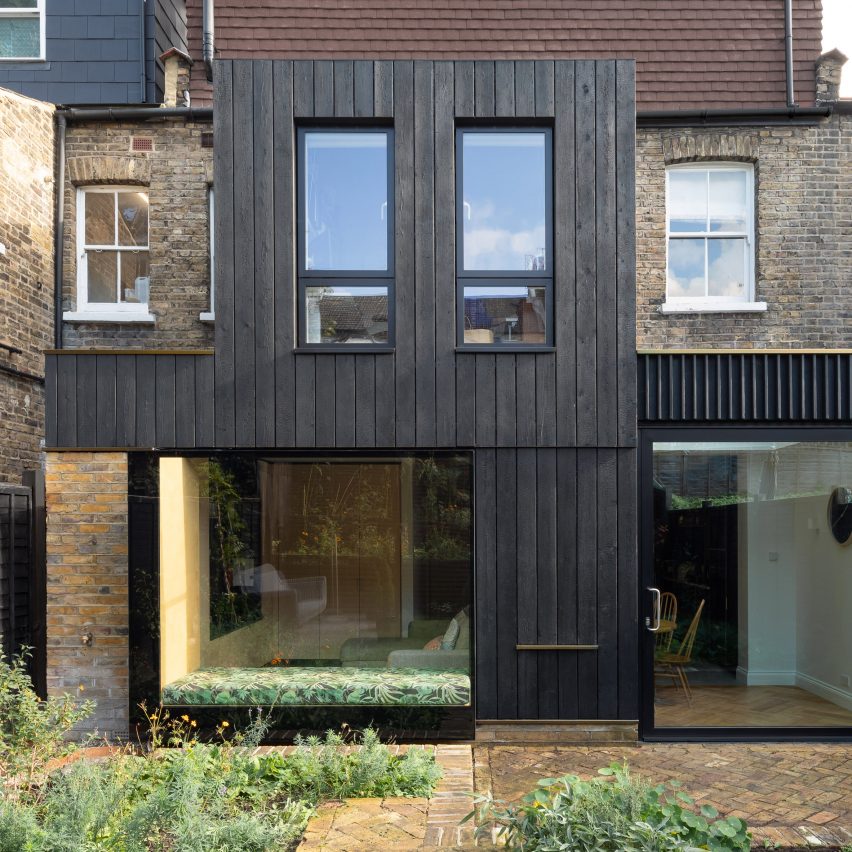Victorian townhouse in London remodelled with charred-wood extension

Rider Stirland Architects has remodelled the interiors of a Victorian terraced house in south London by adding a small rear extension clad in blackened wood and London stock bricks.
Aptly named Charred House, the project was carried out for a family of five to help make more efficient use of their home and improve views of the garden.
To achieve this, Rider Stirland Architects replaced an existing but ineffective two-storey extension with an understated 9-square-metre addition, allowing the introduction of an open-plan kitchen, dining and sitting room.
Top image: Charred House's asymmetric shape echoes the form of the terrace. Above: the building is clad in blackened wood and brick
"In many ways, it was a classic brief for a Victorian terraced house ? create an open-plan kitchen, dining and family room and improve the connection to the garden, however space to extend back from the existing building was limited," explained the studio. "Key to our re-working of the house was the removal of the existing two-storey closet wing ? a cold and unloved brick box to the rear ? and construction of a new part single-storey, part two-storey extension."
Large areas of glazing are used to visually connect the house and garden
The asymmetric shape of the Charred House extension references "the natural rhythm of the terrace", which includes two closet wing extensions on the neighbouring houses.
However, it was kept small in size in order to maintain usable out...
| -------------------------------- |
| TIPOS DE PRISMAS. GeometrÃa descriptiva. |
|
|
Villa M by Pierattelli Architetture Modernizes 1950s Florence Estate
31-10-2024 07:22 - (
Architecture )
Kent Avenue Penthouse Merges Industrial and Minimalist Styles
31-10-2024 07:22 - (
Architecture )






