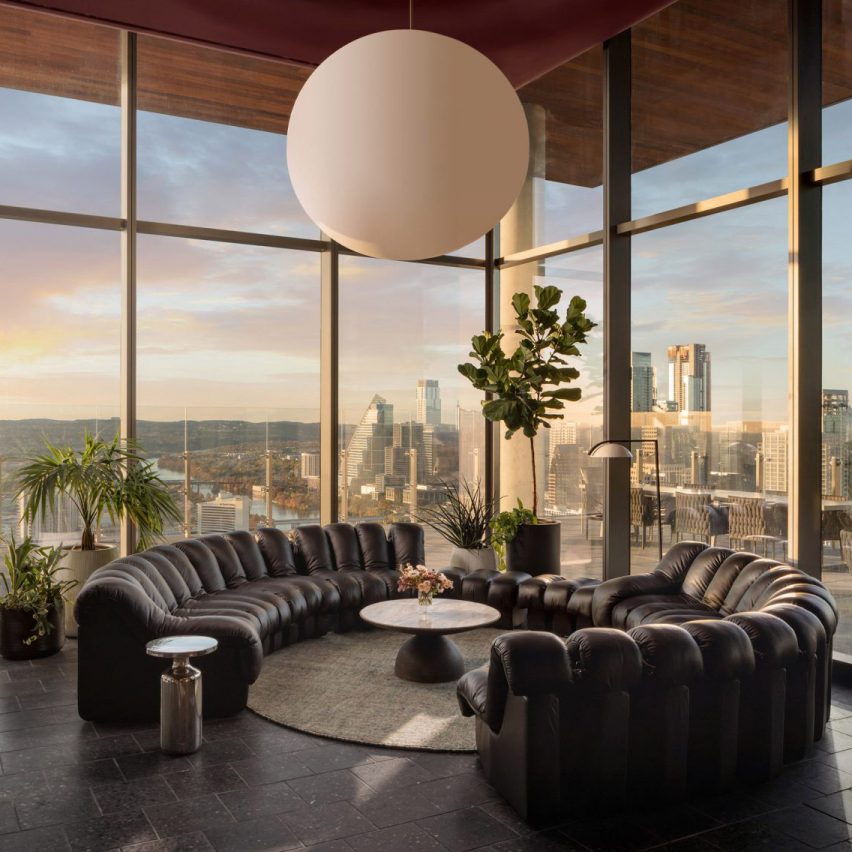Video reveals Michael Hsu's organic approach to interiors of Austin high-rise

Texas studio Michael Hsu Office of Architecture has designed the common areas for a 50-storey residential high-rise building in Austin, as shown in this exclusive video captured by Dezeen.
Called 44 East, the building is located east of downtown Austin in the Rainey Street Historic district. The firm designed the interiors of the building's common areas, which take cues from its natural surroundings, particularly the neighbouring Colorado River.
View this post on Instagram
A post shared by Dezeen (@dezeen)
Michael Hsu Office of Architecture has designed the interiors of 44 East
The practice enhanced the space using colour and texture, layering vintage and custom furnishings to create a relaxed and inviting ambience. Curved surfaces and light colours are incorporated throughout the space, with poured concrete terrazzo floors incorporated to pay homage to the gravel of the nearby riverside trail.
Curved surfaces and light colours are incorporated into the lobby area of 44 East
The interior is characterised by the use of soft shapes and natural materials throughout the various spaces, including on the eleventh floor, where pastel hues complement subtle architectural details.
The outdoor swimming pool features a series of pebble-shaped islands, with a partially-covered patio inviting guests to relax outside and enjoy the views of the river.
The eleventh floor features a circular outdoor swimming pool
On the thirty-seventh floor,...
| -------------------------------- |
| Gort Scott creates drama with concrete house perched over rocky crag in Whistler |
|
|
Villa M by Pierattelli Architetture Modernizes 1950s Florence Estate
31-10-2024 07:22 - (
Architecture )
Kent Avenue Penthouse Merges Industrial and Minimalist Styles
31-10-2024 07:22 - (
Architecture )






