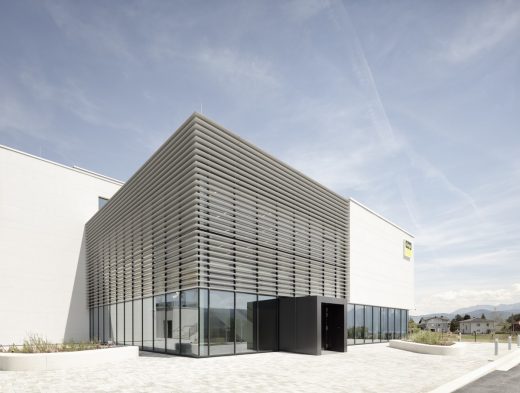Viega Seminar Center, Attersee, Upper Austria

Viega Seminar Center Attersee, Upper Austria Building, Contemporary Kammersee Architecture Design
Viega Seminar Center in Austria
24 August 2021
Design: ATP architects engineers
Location: Attersee, Salzkammergut region, Upper Austria
Viega Seminar Center Building in Attersee
Photos: ATP/Kuball
Viega Seminar Center, Attersee
We are pleased to announce the grand opening of the new state-of-the-art sales and seminar center for Viega at Attersee. The building, which was entirely integrally designed with BIM, has an impressively small ecological footprint and was presented with the Platinum certificate of the DGNB (German Sustainable Building Council) during the opening day festivities. And, due to its especially economical use of energy, the building has also been honored with the Gold Award of the ?klimaaktiv? initiative of the Austrian government. Entirely integrally designed with BIM:
Building services on show
Participants in future seminars will be able to actively learn from the high ecological and economic standards of the facility, because the building of around 3,000 m2 is a best-practice example that will itself become part of the content of the training courses: The center?s ongoing processes, water and energy demand levels, external heat inputs and internal cooling loads, and all geothermal data will be subject to comprehensive monitoring and can then be evaluated. This is a ?valuable, additional didactic feature, from which specialist designers and plumbers will ...
| -------------------------------- |
| 10 movies demonstrating the changing role of robots |
|
|
Villa M by Pierattelli Architetture Modernizes 1950s Florence Estate
31-10-2024 07:22 - (
Architecture )
Kent Avenue Penthouse Merges Industrial and Minimalist Styles
31-10-2024 07:22 - (
Architecture )






