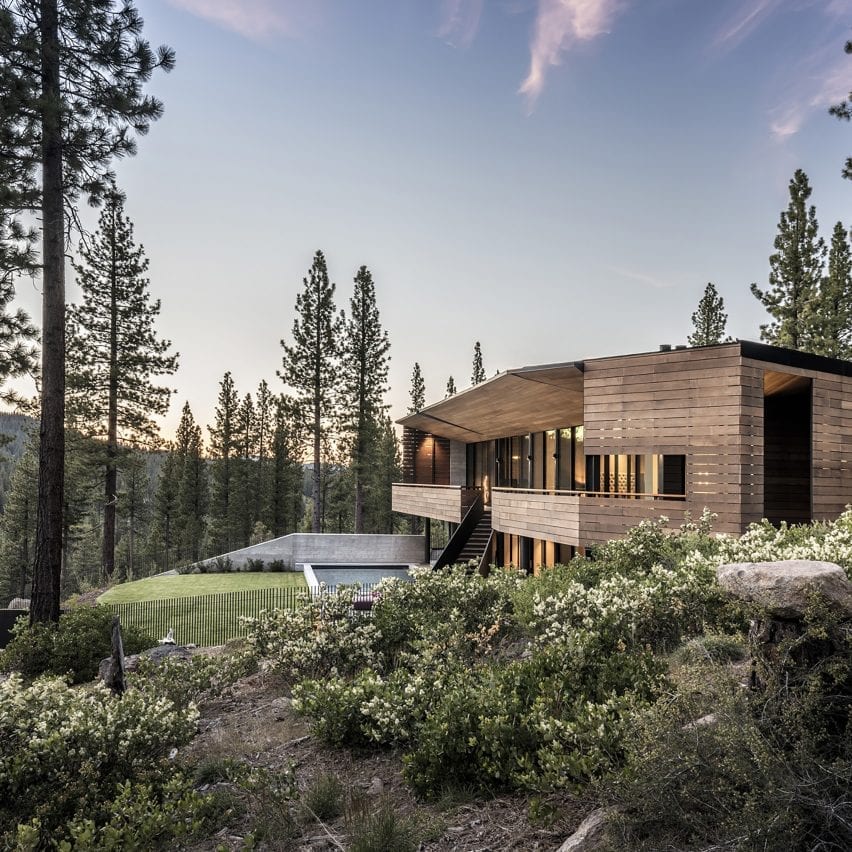Viewfinder House by Faulkner Architects faces vista of California's Pacific Crest

A request for every room to have a view of the Sierra Nevada Mountains informed the layout of this Californian house by Faulkner Architects.
The primary goal for the family building their home in Truckee ? a few miles north of Lake Tahoe ? was to capitalise on the site's vista of the Pacific Crest, a ridge of peaks that runs parallel to the US West Coast.
Rooms in the Viewfinder House are all oriented towards the same view
"'Can all of the rooms enjoy this view"' was our client's question on our first site walk," said Faulkner Architects. "This question formed the seed of our conceptual approach to the design of the house."
To achieve this, the local firm divided the 7,200-square-foot (670-square-metre) family home over two levels that are both oriented towards the view, rather than precisely following the slope of the site. A butterfly roof allows clerestory windows to bring in additional light
The steel base of the lower storey, which connects to the sloped driveway, is more aligned with the street running below. Meanwhile, the upper level is twisted slightly for even better sight lines from the main living spaces.
Recessed apertures created by terraces and overhanging roofs give the project its name: Viewfinder House.
Untreated cedar ceilings, granite flooring and black fixtures are used throughout the home
"Sheathed in a red cedar rain screen and closed on three sides, the boxes open to the Pacific Crest to the southwest," said the stu...
| -------------------------------- |
| Serpentine Pavilion "a great riddle" says architect Minsuk Cho | Dezeen |
|
|
Villa M by Pierattelli Architetture Modernizes 1950s Florence Estate
31-10-2024 07:22 - (
Architecture )
Kent Avenue Penthouse Merges Industrial and Minimalist Styles
31-10-2024 07:22 - (
Architecture )






