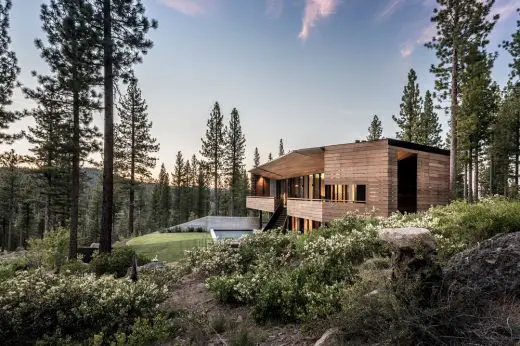Viewfinder House, Truckee California

Viewfinder House, Truckee, Californian Real Estate, CA Home, USA Architecture Photos
Viewfinder House in California
Aug 20, 2021
Design: Faulkner Architects
Location:Â Truckee, California, USA
Viewfinder House, Truckee
?Can all of the rooms enjoy this view"? was our client?s question on our first site walk. We were looking at the Pacific Crest of the Sierra Nevada Mountains in the distance. This question formed the seed of our conceptual approach to the design of the house. We organized the family-driven program of 7,200 square feet into a simple two-part scheme.
The lower-level base follows the street geometry, while the upper levels are twisted slightly to align with the view. The steel base protects the structure from deep winter snows common in the Sierra Nevada and allows the lower-level form to disappear into the grade on the high side of the topography.
Viewfinder is built as two elevated rectangular boxes with deeply recessed apertures focused on a singular view. Sheathed in a red cedar rain screen and closed on three sides, the boxes open to the Pacific Crest to the southwest. A covered porch wraps this exposure of the house, allowing access to the house from outside and helping keep the family connected.
Open to the landscape on the view side, the porch is concealed behind a full-height screen on the street side. Light filters through the spaces between the boards of the displaced rainscreen and animates the space behind. A ceiling of unfinished cedar...
| -------------------------------- |
| ALMOHADILLADO RUSTICO. Vocabulario arquitectónico. |
|
|
Villa M by Pierattelli Architetture Modernizes 1950s Florence Estate
31-10-2024 07:22 - (
Architecture )
Kent Avenue Penthouse Merges Industrial and Minimalist Styles
31-10-2024 07:22 - (
Architecture )






