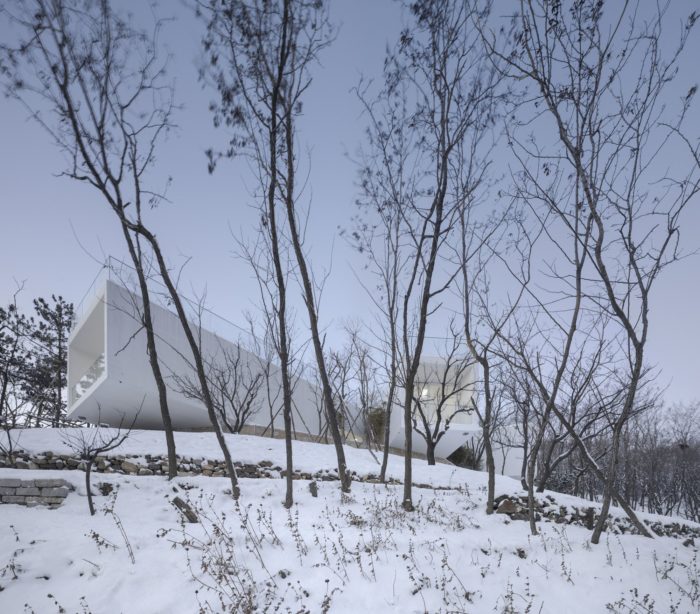Viewing Pavilion on Hill | TAO – Trace Architecture Office

Designed by TAO – Trace Architecture Office, The pavilion is located in woods on the hill of TashanPark in Weihai, a coastline city in Shandong. To protect the trees in the site and offer the view to major sights of the city, the building is conceived as a merged volume with three viewing tubes like tree branches orientating to a different axis. Half buried and half cantilevered, the building provides to the visitor different experience on two levels: walking down half level, one will enter the inside of teahouse and gallery space with framed views to various scenery; walking up through the preserved trees in the landscape to the roof terrace, one will enjoy an unfolded breathtaking panoramic view to the ocean on this viewing platform.
photography by © YAO Li
Project Info:
Architects: TAO – Trace Architecture Office
Location: Weihai, Shandong, China
Architect in Charge: Trace Architecture Office
Design Team: HUA Li, Jiang Nan, Yu Haiwen
Area: 256.0 sqm
Project Year: 2012
Photographs:Â Yao Li
Project Name:Â Viewing Pavilion on Hill
photography by © YAO Li
photography by © YAO Li
photography by © YAO Li
photography by © YAO Li
photography by © YAO Li
photography by © YAO Li
photography by © YAO Li
photography by © YAO Li
photography by © YAO Li
photography by © YAO Li
photography by © YAO Li
photography by © YAO Li
photography by © YAO Li
Courtesy of Trace Architecture Office
Courtesy of Trace Architecture Office
Courtesy of Trace Architec...
_MFUENTENOTICIAS
arch2o
_MURLDELAFUENTE
http://www.arch2o.com/category/architecture/
| -------------------------------- |
| Dezeen and Samsung's QLED TV stand design competition finalist: Butterfly by Rene Walk |
|
|
Villa M by Pierattelli Architetture Modernizes 1950s Florence Estate
31-10-2024 07:22 - (
Architecture )
Kent Avenue Penthouse Merges Industrial and Minimalist Styles
31-10-2024 07:22 - (
Architecture )






