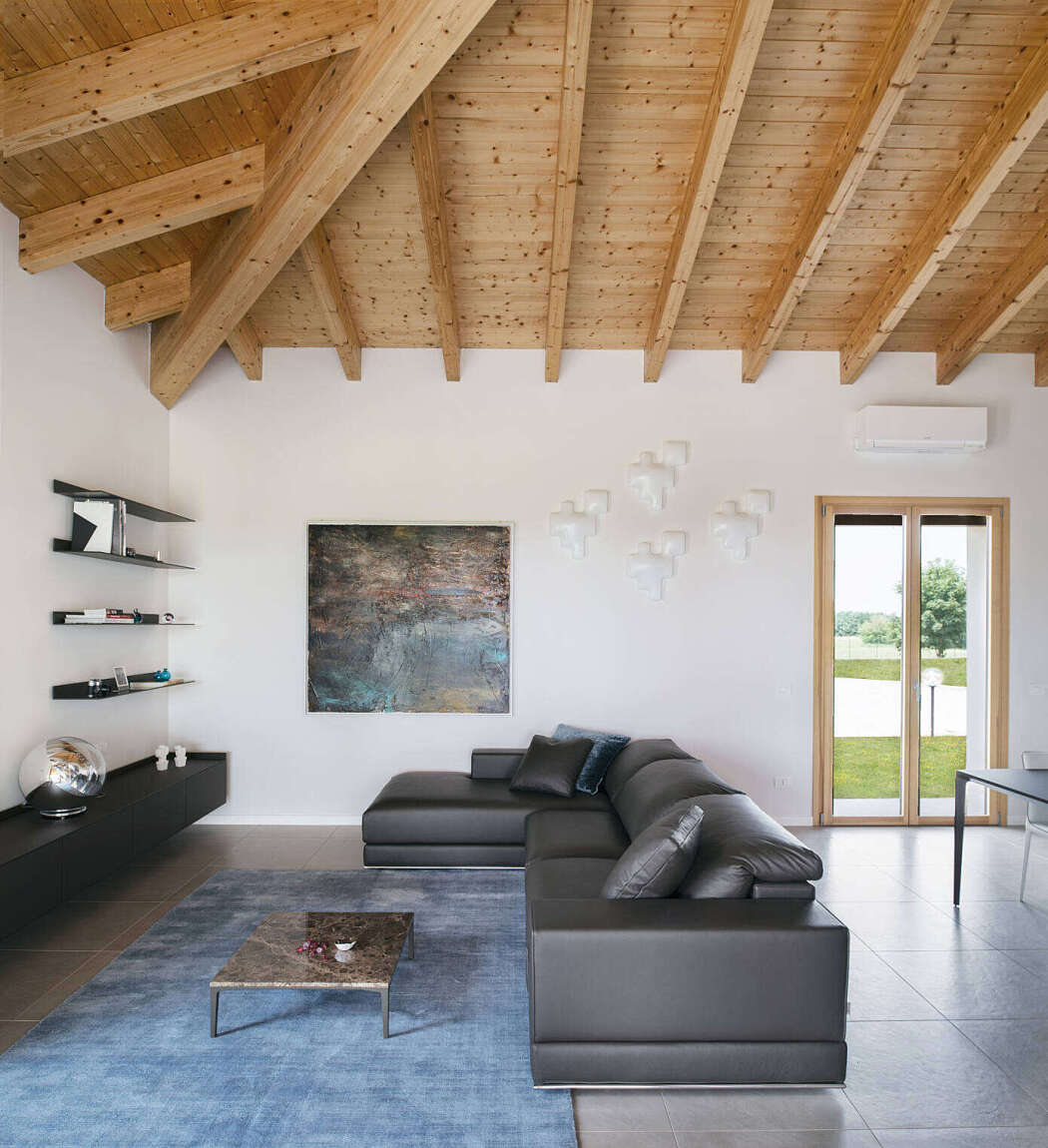Villa BC by DavideBerettaStudio

Located just outside Chignolo Po, in the province of Pavia in Italy, this modern single-story house has been recently designed by DavideBerettaStudio.
Description
Villa BC develops almost entirely on one floor, in a green area just outside Chignolo Po, in the province of Pavia. The traditional aspect conceals a rigid and essential planimetric scheme. Two large rectangles define the living area from the sleeping area. A longitudinal cut separates them allowing the look to cross the house before entering. The longitudinal offset of the two residential volumes creates two voids, which are transformed into a large porch on the main front (south-east) and in the garage at the back (north-west). A single large rectangular wooden roof with four pitches encloses all the internal and external areas of the house. Photography by Daniel Pavesi
Visit DavideBerettaStudio
...
| -------------------------------- |
| Bamboo pavilion by AtArchitecture references traditional Indian handlooms | #Shorts | Dezeen |
|
|
Villa M by Pierattelli Architetture Modernizes 1950s Florence Estate
31-10-2024 07:22 - (
Architecture )
Kent Avenue Penthouse Merges Industrial and Minimalist Styles
31-10-2024 07:22 - (
Architecture )






