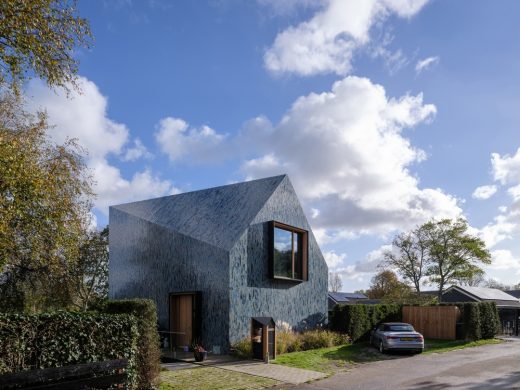Villa BW, Schoorl, Holland Property

Villa BW, Schoorl, Holland, NL Home, Holland, Dutch Real Estate, Architecture Photography
Villa BW in Schoorl, NL
24 Jan 2023
Design: Mecanoo
Location: Schoorl, The Netherlands
Photos: Ossip Architectuurfotografie
Villa BW, The Netherlands
Where the rolling dune landscape flows into the lower-lying polder terrain of the hinterland. The naturally sloping landscape embraces Villa BW, with a building volume characterised by a double-curved roof coupled with an unmistakable expression of the facade.
The twisting roof is created as a result of two overlapping shapes. A gable roof is designed on the dune-side, also characteristic of the street scene on the Oorsprongweg. In contrast, a horizontal roofline is designed for the polder-side.
Connection with the landscape
The villa is constructed over three floors, with an additional level within the hood of the roof. Due to the natural course of the terrain and the replenishment of an embankment as a continuation of the dune landscape, the ground floor and basement level at -1 have a direct relationship with the surroundings. Facing southeast the connection with the landscape alongside the sloped garden is enhanced by enclosing two voids with a curtain wall system.
The strong connection between the landscape and the house translates into the expression of the facade and roof cladding with the application of a single natural material, expressed through a custom ceramic tile covering that wraps the entire building. This customi...
| -------------------------------- |
| Yvonne Farrell and Shelley McNamara discuss their architecture in Pritzker Prize video |
|
|
Villa M by Pierattelli Architetture Modernizes 1950s Florence Estate
31-10-2024 07:22 - (
Architecture )
Kent Avenue Penthouse Merges Industrial and Minimalist Styles
31-10-2024 07:22 - (
Architecture )






