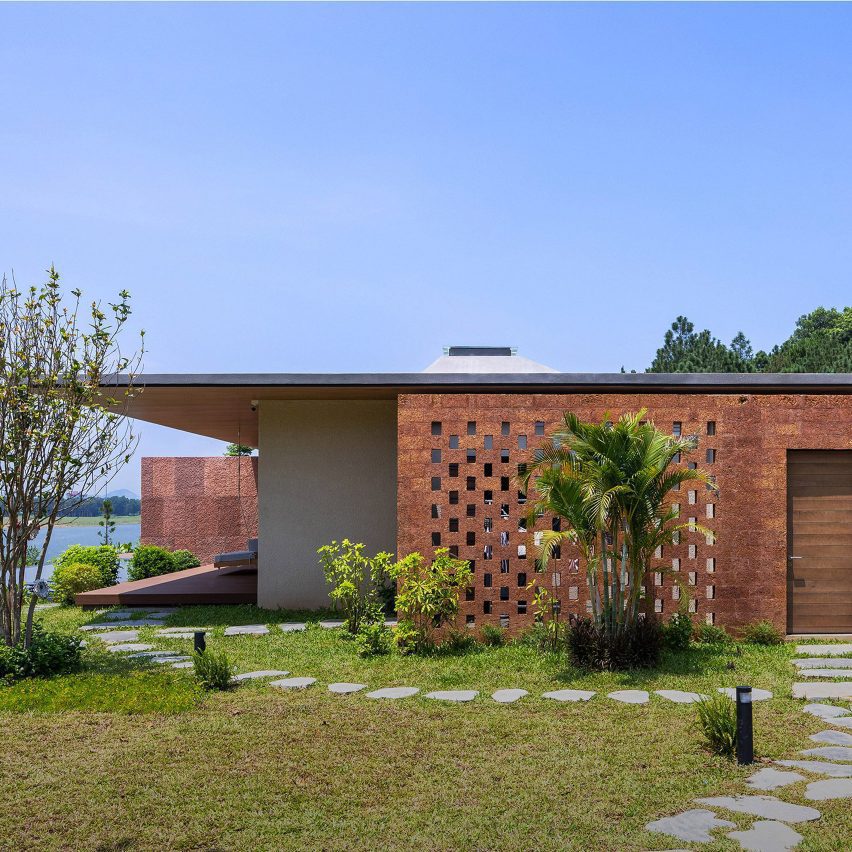Villa in rural Vietnam uses local materials to "harmonise with the environment"

Reddish-brown bricks made from local stone were used for the construction of SuoiHai Villa, a low-slung home in rural Vietnam designed by local studio APDI Architecture.
Situated overlooking Suoi Hai Lake and the famous T?n Viên Peak, the dwelling is one of the only buildings in the picturesque area.
This informed its unobtrusive single-storey profile and APDI Architecture's use of local materials such as bricks made from laterite ? rusty-red stone formed from the leaching of rocks and soil.
SuoiHai Villa by APDI Architecture is designed to "harmonise with the environment"
"The main desire of the client and the project is to enhance the interaction between humans and nature from various perspectives, and to judiciously use locally characteristic materials to harmonise with the environment," director Nhâm Chí Kiên told Dezeen. "The goal was to create a vibrant living space seamlessly blending into the natural landscape," he added.
SuoiHai Villa's long, narrow plan provides almost all of its spaces with a view over the lake to the south through full-height windows. The less exposed northern side is sheltered by perforated brick walls.
The home has walls made from laterite
In the centre of SuoiHai Villa, a living, dining and kitchen area sits beneath a large pyramid roof with a skylight at its apex, flanked by the main bedroom to the west and smaller guest rooms to the east.
Three small courtyard gardens break up the interior, providing venti...
| -------------------------------- |
| Sybarite bases Japanese restaurant interior on bamboo forests |
|
|
Villa M by Pierattelli Architetture Modernizes 1950s Florence Estate
31-10-2024 07:22 - (
Architecture )
Kent Avenue Penthouse Merges Industrial and Minimalist Styles
31-10-2024 07:22 - (
Architecture )






