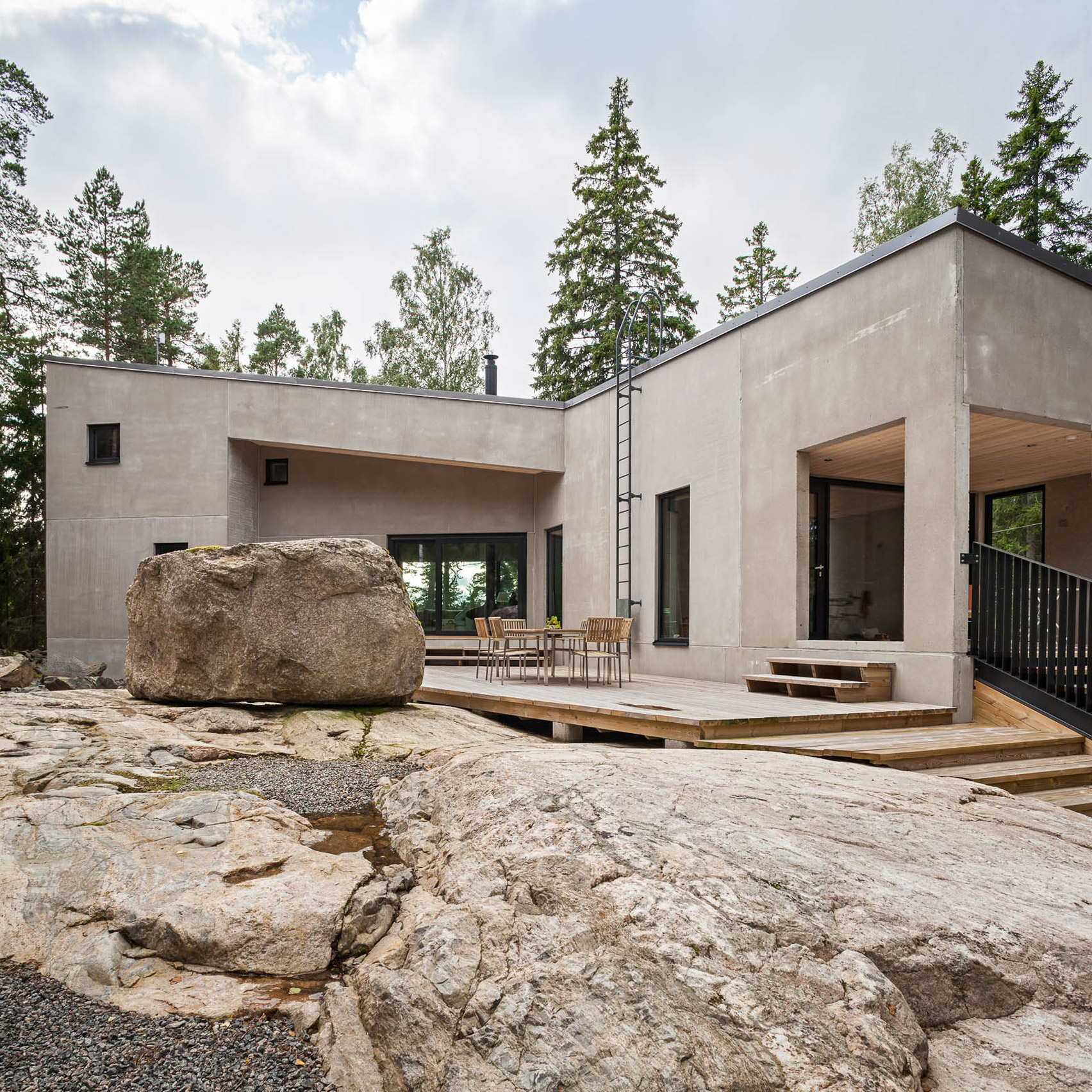Villa K's angular concrete volumes provide views of a Finnish forest and the Baltic Sea

This house near Helsinki perches on a rocky bluff looking out towards the Baltic Sea and features a cranked form that shelters a decked terrace from the harsh wind.
Local studios Mer Architects and Ettala Palomeras Architects collaborated on the design of Villa K, which is located in the Spjutsund area along the coast from the Finnish capital.
The clients are a couple in their forties who wanted to build a new home to enjoy as a couple after their children had moved away.
They settled on a site occupied by a cabin with its own small stretch of shoreline, steep bedrock cliffs, a stream, some wetland and a mossy forest.
The new building is nestled between a large rock and the cliff at the highest point of the site, and occupies the same footprint as the small cabin. Mer Architects has completed several properties in rural Finland, including a house with a large glazed gable looking out across a meadow, and a spruce-clad villa positioned on a rocky outcrop facing the sea.
Before commissioning the architects, the owners of Villa K built a sauna on the site and spent time there understanding how the natural surroundings should inform the design of the house.
"The clients asked for a house with natural, rough materials, and wished that the building be built of pre-cast concrete elements," the architects explained.
"The evening sun and sea view to the west and north-west were the starting point of the layout."
The building rises up from a set of wide stairs...
| -------------------------------- |
| Filips Sta?islavskis' Human-Cloud Project turns human breath into clouds |
|
|
Villa M by Pierattelli Architetture Modernizes 1950s Florence Estate
31-10-2024 07:22 - (
Architecture )
Kent Avenue Penthouse Merges Industrial and Minimalist Styles
31-10-2024 07:22 - (
Architecture )






