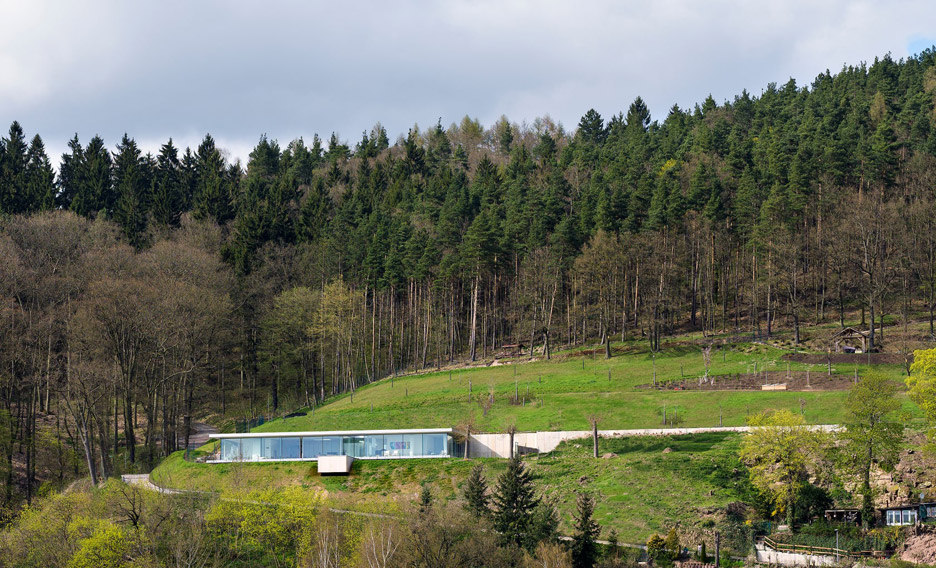Villa K by Paul de Ruiter Architects lies long and low on a German hillside

A+Awards: a swimming pool that starts inside this Architizer A+Award-winning house in central Germany continues out perpendicular to the low-slung volume and projects from the sloped site.
Named Villa K, the home in the forested hills of Thüringen is Dutch studio Paul de Ruiter Architects' first project in Germany.
"The realisation of a sustainable villa, discrete and integrated in the natural environment, was the wish of the client," said the firm, which has also completed a similarly horizontal energy-efficient house in its home country.
"The result is a straightforward, but innovative residence built from only glass, steel and concrete."
The long, low building is oriented south, so it receives the maximum amount of daylight and reduces the need for artificial lighting. Its overhanging concrete roof prevents glare from the high midday sun. "The glass facade, without disruptions such as windows or outdoor sun blinds, reflects nothing but the air and offers amazing views over the valley," said Paul de Ruiter Architects.
A concrete terrace also run along the full length of the front of the property. Just off from the middle of the building, a break in the facade and the roof forms a niche for a swimming pool.
The water continues under the terrace, allowing users to swim underneath and out to a section that extends from the hillside.
Living spaces and bedrooms all look out from the front of the house, while storage and service areas are kept...
| -------------------------------- |
| Mi Zhang uses dust from stone quarries to create colourful vases |
|
|
Villa M by Pierattelli Architetture Modernizes 1950s Florence Estate
31-10-2024 07:22 - (
Architecture )
Kent Avenue Penthouse Merges Industrial and Minimalist Styles
31-10-2024 07:22 - (
Architecture )






