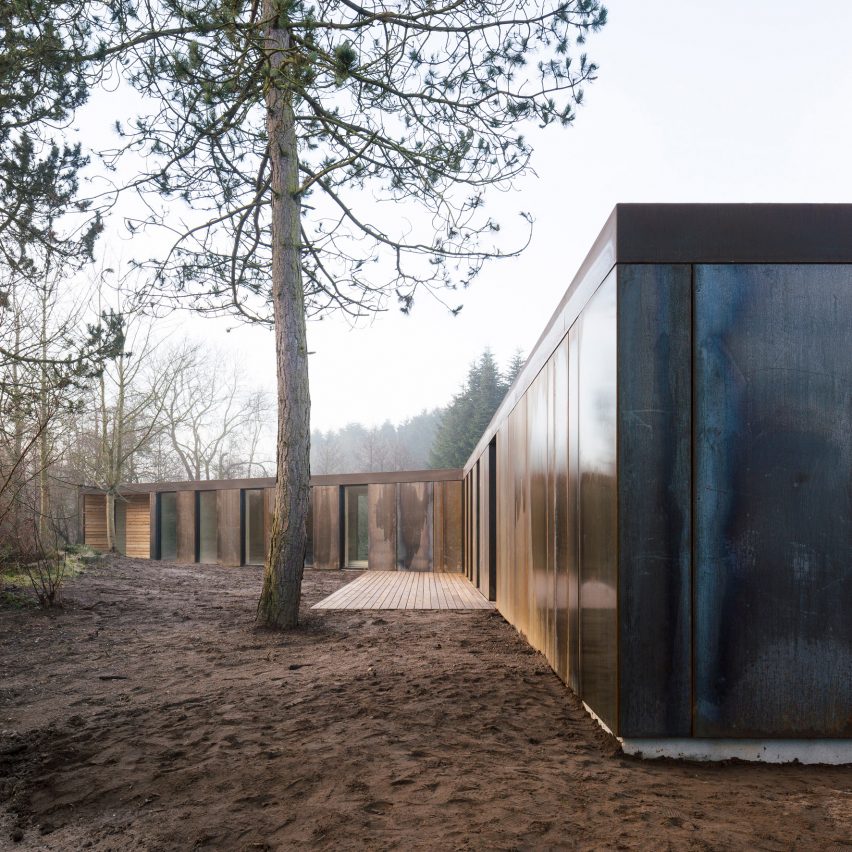Villa Korup is a weathering steel-clad home on the Danish island of Fyn

Jan Henrik Jansen Arkitekter and Marshall Blecher have created a family home on the Danish island of Fyn made entirely from cross-laminated timber that has been clad in weathering steel.
Built for a family of six who lost their previous home in a fire, Villa Korup was designed as three connected volumes that each opens up to a different part of the surrounding landscape.
The house has three distinct but interconnected volumes. Photos by Marshall Blecher
The home's main living spaces are clustered around the centre of the house, with the kitchen, living room and dining room each occupying the base of one of the three wings.
Two of the wings extending from this central cluster contain bedrooms and offices with large windows to take advantage of views of the forested site, while the third contains a double garage and utility spaces. Between the wings are three courtyard-like terraces that have wooden decking.
Weathering steel screens protect the timber. Photo is by Hampus Berndtson
The studios constructed the villa from cross-laminated timber (CLT), made from Baltic fir, because of its ecological and aesthetic credentials.
Throughout the interior, the CLT panels are exposed and treated with soap and lye to lighten and protect the wood.
CLT is exposed throughout the interior
"CLT is a sustainable product and it creates a great interior environment and a feeling of solidity that is missing from timber-framed houses," Marshall Blecher studio founder Marshall Blecher to...
| -------------------------------- |
| Dezeen and Samsung's QLED TV stand design competition finalist: RøR by Fulden Dehneli |
|
|
Villa M by Pierattelli Architetture Modernizes 1950s Florence Estate
31-10-2024 07:22 - (
Architecture )
Kent Avenue Penthouse Merges Industrial and Minimalist Styles
31-10-2024 07:22 - (
Architecture )






