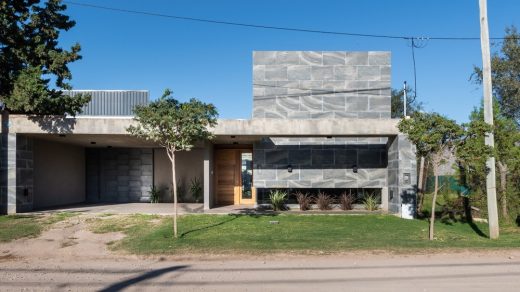Villa Muro, Rio Tercero Córdoba

Villa Muro, Rio Tercero Residence, Córdoba Home, Argentinian Real Estate Design, Architecture Photography
Villa Muro in Rio Tercero
1 Jun 2021
Villa Muro
Design: Karlen + Clemente
Location: Rio Tercero, Córdoba, Argentina
Environment:
The site is located in an urban area in the process of consolidation, whose façade is oriented to the South-West, so the first project decision was to protect the house from the inclemencies of this front and arrange the house in such a way that can capture as much North as possible.
Use:
Functionally, the project is essentially a permanent-use dwelling. On the front and open to the street appears the void of the double garage and exterior entrance hall, highlighted by the horizontality of the concrete slab that goes from end to end of the land.
Inside the entrance hall you can see a small central patio that serves as a ball and where you can see the rotation and new perpendicular arrangement of the rest of the house.
In the strip of ground floor and towards the end of the land the rooms are distributed in order from least to greatest privacy, starting with the living room-dining room-kitchen, open staircase, study-social bathroom, laundry room and guest bedroom. The dining room opens onto a gallery that is connected to the front garages. The night areas are arranged upstairs, with bedrooms and a master suite.
Character:
Aesthetically we try to achieve pure and clear forms, working in opposition to planes of blind and stone materia...
| -------------------------------- |
| PERSPECTIVA DE UNA ESCALERA DE DOS TRAMOS 2 DE 2 |
|
|
Villa M by Pierattelli Architetture Modernizes 1950s Florence Estate
31-10-2024 07:22 - (
Architecture )
Kent Avenue Penthouse Merges Industrial and Minimalist Styles
31-10-2024 07:22 - (
Architecture )






