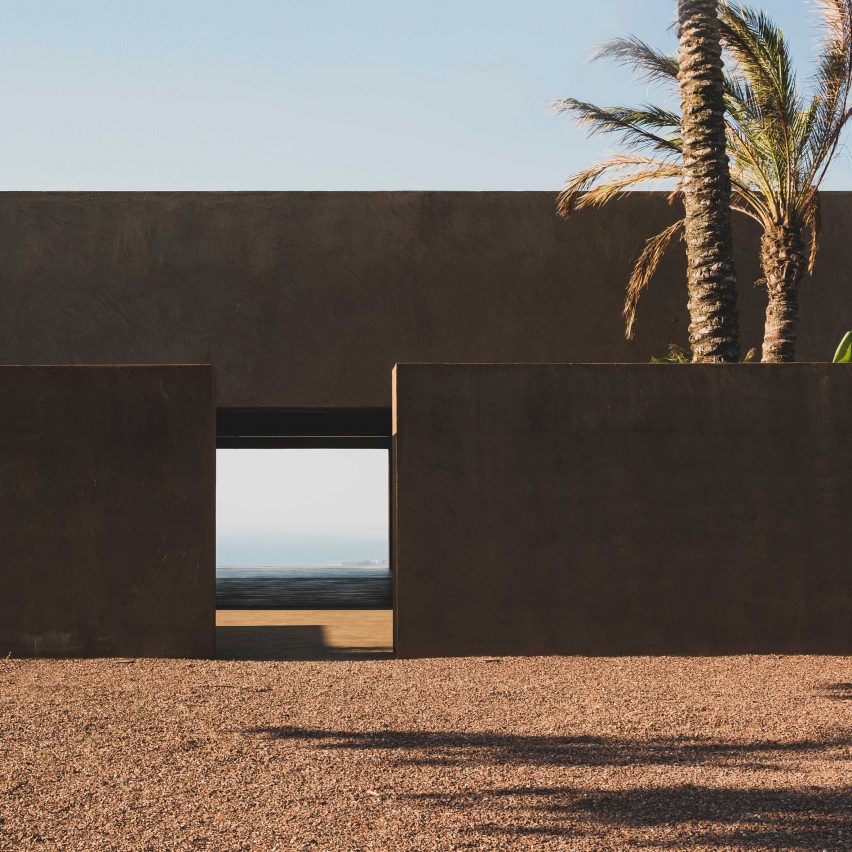Villa RA features huge openings that frame views of the Italian coast

Expansive openings punctuate the earth-toned facade of this home designed by architecture practice MORQ, which is on a hillside in southern Italy.
Designed by MORQ to be a house that "looks", Villa RA has a series of rectangular apertures that peer out over Calabria ? a region of southern Italy distinguished by its sun-baked beaches, dramatic coastline and quaint villages.
Its owners, who originally hail from the region, wanted the hilltop property to serve as a summer escape.
"They imagined this retreat as a place of respite and reconnection; a place from which to enjoy the virtues of their land in a way that is harmonious with not only the landscape, but also the tradition of living in such a place," said the practice.
Perched 300 metres above sea level, the house comprises of three rectilinear volumes that run parallel to each other. The first volume is an open-top entryway, through which sprouts a couple of tall palm trees.
The following volume accommodates a large living area, kitchen and guest quarters, while the final one contains a veranda and the master bedroom suite. Almost every space has been completed with huge openings that frame views of the nearby Gulf of Squillace.
"Like traditional Italian villas, the design is based on an axial organization as its primary ordering system," explained the practice.
"This helps to define the project not only from an architectural sense but also in its programmatic arrangement."
Pho...
| -------------------------------- |
| Triptyque overhauls 1970s office tower in Rio to make it more eco-friendly |
|
|
Villa M by Pierattelli Architetture Modernizes 1950s Florence Estate
31-10-2024 07:22 - (
Architecture )
Kent Avenue Penthouse Merges Industrial and Minimalist Styles
31-10-2024 07:22 - (
Architecture )






