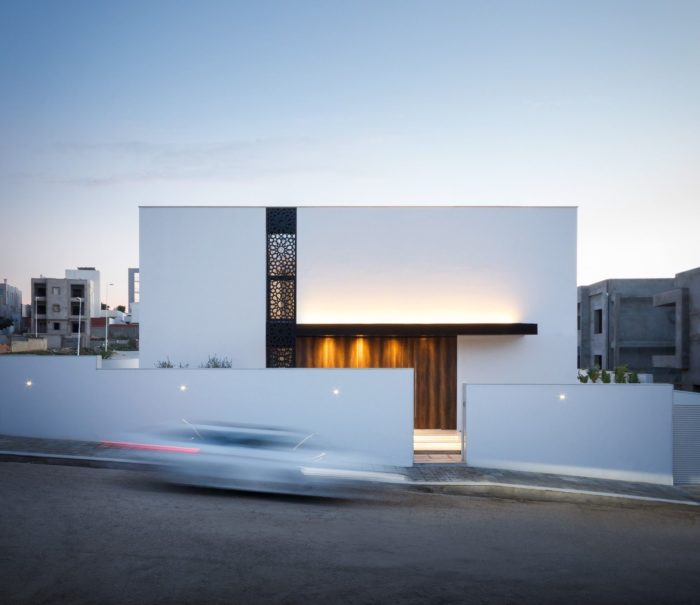Villa Z | ARK-architecture

Villa Z
Laying at the confluence of the Mediterranean and the Orient, Villa Z displays a fusion between North African architectural vocabulary and attributes of the Arab and Islamic art. The sheer whiteness of walls, the distinctive interplay with light as well as the Mashrabiya, are merged and rethought to fit the needs of contemporary living.
The villa, located in a rather dense residential district, unfolds a sober and refined façade alongside the street with minimum openness as to preserve privacy. The main entrance, cladded with wood-like HPL, has been covered by a metallic awning that ensures both its demarcation and its protection. Apart from the entrance, this northern façade incorporates a glass slit splitting an otherwise plain wall. The slit, simulating a mashrabiya, is subject to some delicate latticework of an arabesque pattern. It is in the vertical continuity of the staircase, a continuity that is also horizontally expressed with a glazed sky-dome. Photography by © Bilel Khemakhem
This line of light hence becomes a fundamental axis of the overall design, and a metaphorical representation of a privileged connection between the building, the sky, and the earth. An olive tree planted in front of the villa rises as an honorary celebration of Tunisia?s natural heritage and generously brings its part of shadow and greenery. Attention paid to daylight and to the site?s natural elements is not exclusive to the front façade. Fully seizing the site?s topographic po...
_MFUENTENOTICIAS
arch2o
_MURLDELAFUENTE
http://www.arch2o.com/category/architecture/
| -------------------------------- |
| Charlotte Nordmoen's robot designer could replace potters |
|
|
Villa M by Pierattelli Architetture Modernizes 1950s Florence Estate
31-10-2024 07:22 - (
Architecture )
Kent Avenue Penthouse Merges Industrial and Minimalist Styles
31-10-2024 07:22 - (
Architecture )






