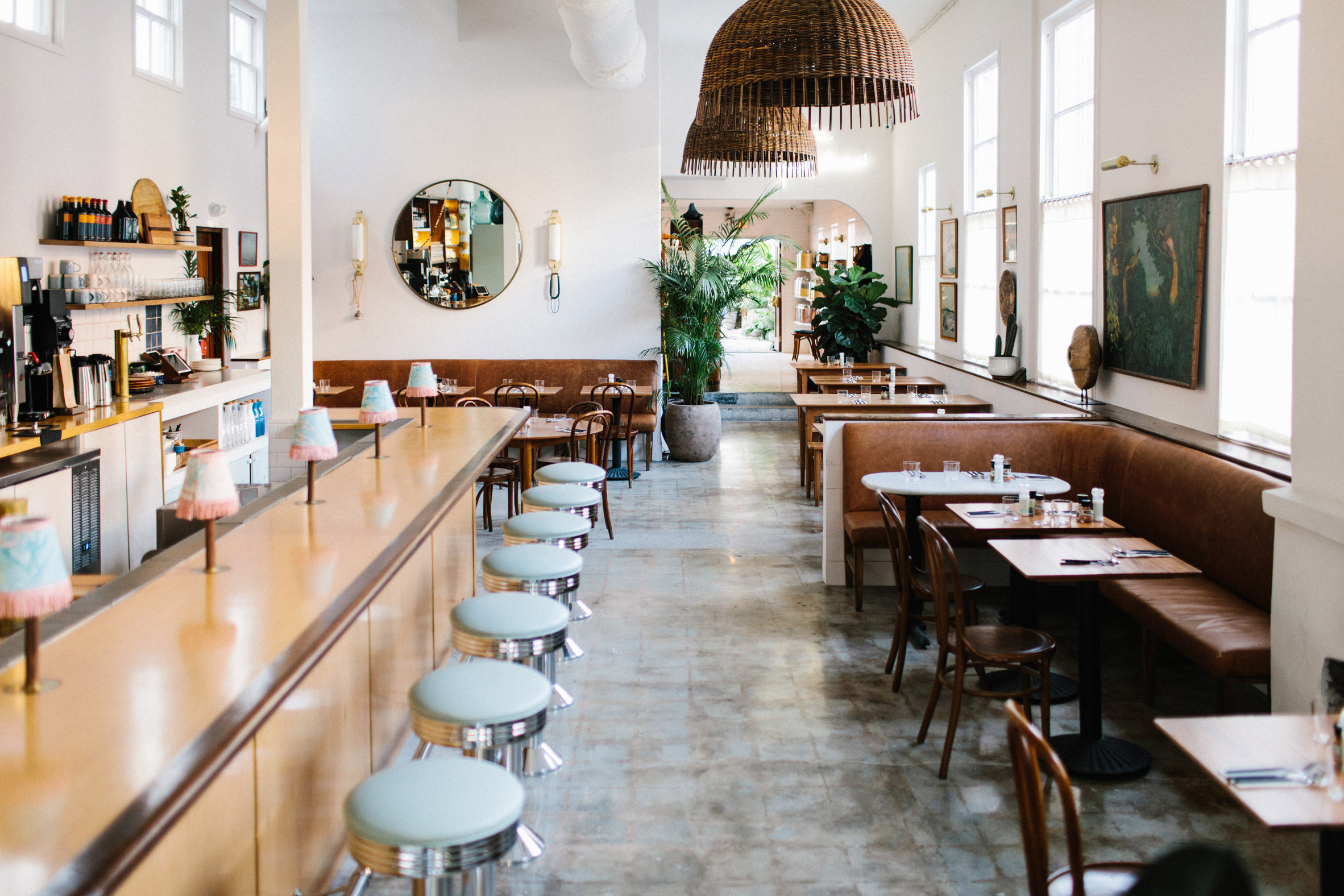Vintage objects populate restaurant in Charleston by Basic Projects

US design studio Basic Projects has gutted a restaurant in South Carolina and transformed the dark interior into an eclectic, light-filled dining space.
With a spacious layout, large windows and high ceilings, the eatery in Charleston was renovated by its owners, Kate and Ben Towell of Basic Projects.
The restaurant is located in the historic district of the southern US city, known for its architectural and coastal charm ? with hundreds of colourful well-preserved buildings in an eclectic mix of colonial, Georgian, gothic revival and Italianate styles.
The local design studio fully gutted the interior, which was originally a pizza restaurant at the bottom of a historic two-storey residence.
A pathway that runs the length of the restaurant informs the placement of various seating areas. A new built-in bar with swivel metal barstools is on one side, with lightwood communal tables and benches on the other. Just beyond is a kitchen and bathrooms, located in the middle of the space.
"We uncovered the fireplace from layers of sheetrock [drywall] and built a brand new kitchen and bathrooms," said the studio. "The walls of the old restaurant were almost black, it was a very dark place and we knew we had to utilise those large windows."
In the back is a new cobblestone patio, which was previously an unused site with a chain link fence. A large amount of plants fills this outdoor area, complete with wooden benches and tables, and white-painted timber walls.
...
| -------------------------------- |
| Elizabeth Line designed to have an "elegant simplicity" |
|
|
Villa M by Pierattelli Architetture Modernizes 1950s Florence Estate
31-10-2024 07:22 - (
Architecture )
Kent Avenue Penthouse Merges Industrial and Minimalist Styles
31-10-2024 07:22 - (
Architecture )






