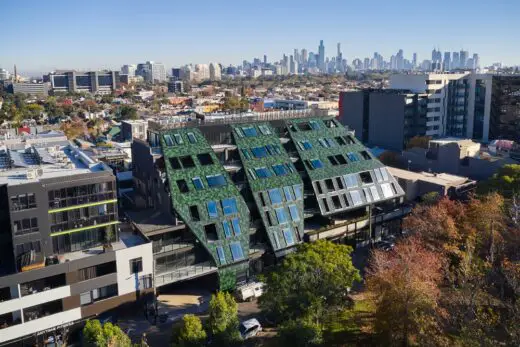Viridi Apartments, Prahran Melbourne

Viridi Apartments, Prahran, Victoria Building Facade, Melbourne Residences, Australian Housing, Contemporary Architecture Photos
Viridi Apartments in Prahran, Melbourne
22 Aug 2022
Architects: Plus Architecture
Location: 17-22 Grattan Street, Melbourne, Victoria, Australia
Photos by Tom Roe
Viridi Apartments, Melbourne
In partnership with property developer Little Projects and builder Cobild, leading Australasian architecture practice Plus Architecture has delivered one of Australia?s most cutting-edge designs for a residential project ? leveraging computational and engineering technology to realise the vision for a complex angular tiled façade.
Located at 17-22 Grattan Street, the new-age Viridi Apartments are a new visual landmark in the heart of Prahran, Melbourne, characterised by a wide-pitched, ?hill-like? roof. To reflect and complement the adjacent Grattan Gardens, the facade is clad in a mosaic-like tessellation of over 15,000 terracotta roof tiles, glazed in shades of lush green.
Honouring local heritage hotels and accurately mimicking the colours of the gardens, the tile design was brought to life with the help of a custom computer script written by the project architects to map the colour ratios and pattern sequences via a 3D model. Not seen before on an Australian apartment building of this scale, the raked nature of the tiled facade responded to council requirements not to overshadow the gardens or pedestrian pathways.
Plus Architecture Director Ian Briggs...
| -------------------------------- |
| Bright yellow shoe sprouts flowers in new video for fashion brand Milly by Sagmeister & Walsh |
|
|
Villa M by Pierattelli Architetture Modernizes 1950s Florence Estate
31-10-2024 07:22 - (
Architecture )
Kent Avenue Penthouse Merges Industrial and Minimalist Styles
31-10-2024 07:22 - (
Architecture )






