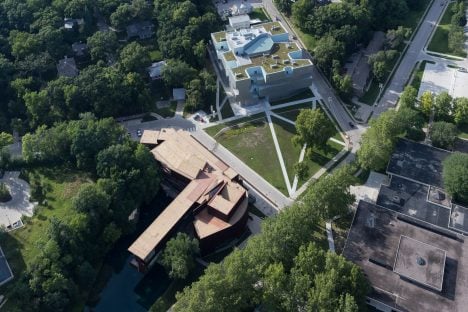Visual Arts Building by Steven Holl opens at the University of Iowa

American firm Steven Holl Architects has completed an Iowa art school that consists of irregularly stacked concrete volumes sheathed in weathering zinc and stainless steel.
The Visual Arts Building is located on the university's campus in Iowa City. It replaces a 1936 building that was heavily damaged by flooding in June of 2008.
It sits adjacent to the Holl-designed Art Building West, which opened in 2006. Together, they form an Arts Quad that supports the practice of "theorising, teaching and making art", according to Steven Holl Architects.
Encompassing 126,000 square feet (1,170 square metres), the new four-storey art school houses studios for numerous disciplines, ranging from ceramics and printmaking to 3D design. It also contains galleries and offices.
While Art Building West is composed of horizontal planes, the new building is "vertically porous and volumetrically composed".
Portions of its square plan are carved away to form curvilinear voids. The Tetris-like building appears as a collection of irregularly stacked volumes.
"Seven vertical cutouts are characterised by a language of shifted layers, where one floor plate slides past another," the studio said.
The concrete building is clad in a stainless steel screen and weathering blue-green panels made of zinc. The facades are punctured with operable square windows that usher in daylight and facilitate nature ventilation.
Inside, an all-white atrium is ringed by sculptural ra...
| -------------------------------- |
| Live panel discussion on wellbeing and healthcare for Kohler | Design | Dezeen |
|
|
Villa M by Pierattelli Architetture Modernizes 1950s Florence Estate
31-10-2024 07:22 - (
Architecture )
Kent Avenue Penthouse Merges Industrial and Minimalist Styles
31-10-2024 07:22 - (
Architecture )






