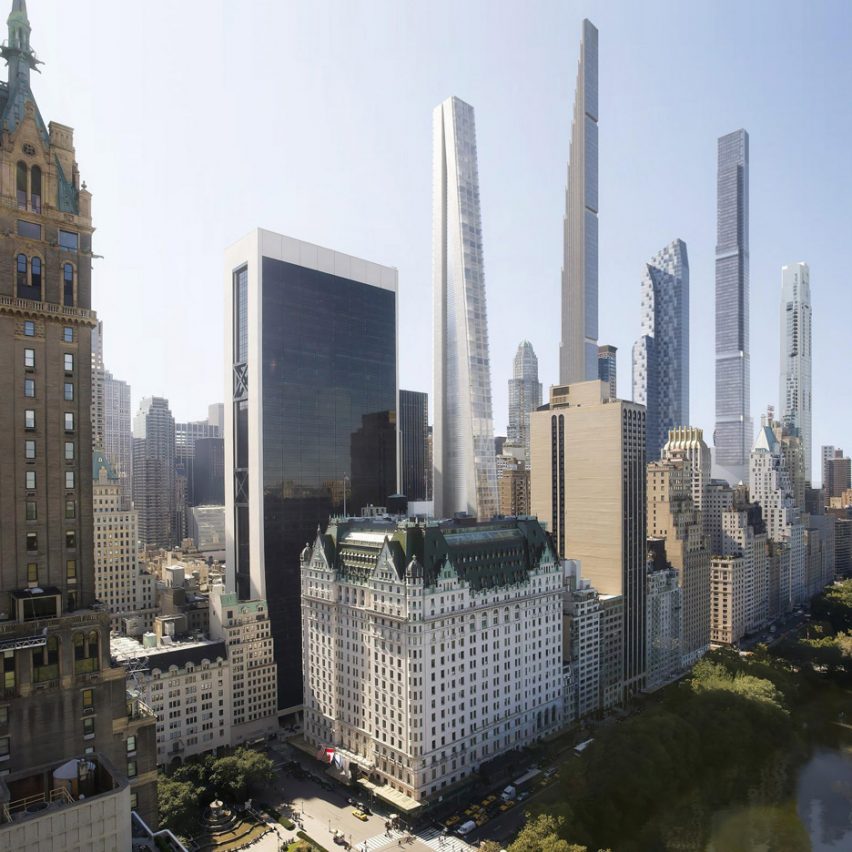Visual shows supertall skyscraper designed by OMA for New York's Billionaire's Row

A render produced by architecture firm OMA depicts a new supertall skyscraper proposed for 41-47 West 57th Street on New York's Billionaire's Row.
The mixed-use high-rise, which is at the centre of the visual, would be 1,100 feet high (335 metres) and overlook Central Park in Midtown Manhattan, local pro-development publication YIMBY reported.
Plans submitted to the New York City Department of Buildings outline a wedge-shaped 63-storey skyscraper that would house 119 residential units, a 158-room hotel and restaurant, and almost 206,000 square feet (19,000 square metres) of commercial space.
Developer Sedesco is also reportedly seeking a zoning authorisation for more floor space than initially approved for the site.
In return for over 52,000 more square footage (4,830 square metres), Sedesco would make improvements to the elevators for 57th Street's F train subway station. OMA's render shows a wedge-shaped supertall near central park
This is part of New York's Zoning for Accessibility program, a new scheme announced in April 2021 where the Metropolitan Transportation Authority (MTA) can offer incentives to private developers looking to build near stations in return for accessibility improvements made during construction.
Supertall would join Billionaire's Row
OMA hasn't released any information about the as-yet-unnamed supertall skyscraper for 41-47 West 57th Street.
If built, the high rise would join several other supertall buildings on Billionaire's Row, the nickname giv...
| -------------------------------- |
| Kuri is an "insanely cute" home robot with its own facial expressions |
|
|
Villa M by Pierattelli Architetture Modernizes 1950s Florence Estate
31-10-2024 07:22 - (
Architecture )
Kent Avenue Penthouse Merges Industrial and Minimalist Styles
31-10-2024 07:22 - (
Architecture )






