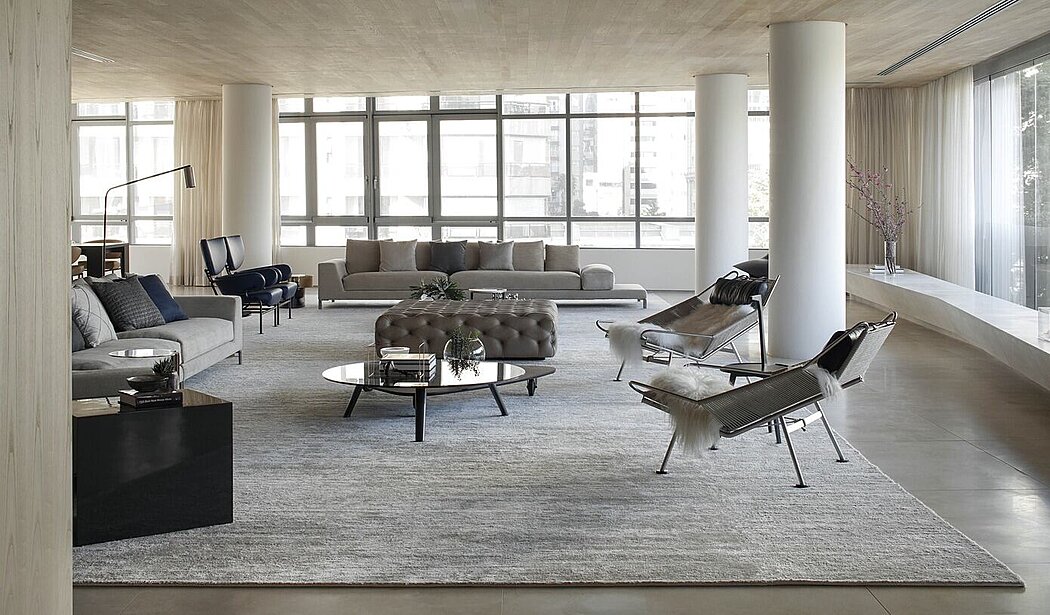Vitra Apartment by WF Arquitetos

Discover the contemporary and sophisticated design of the Vitra Apartment in São Paulo, Brazil. Designed by WF Arquitetos in 2016, this luxurious 600-m2 (640 sq yd) apartment is located in the iconic Vitra Building, designed by the distinguished Polish-American architect Daniel Libeskind.
With creative solutions and imported pieces, WF Arquitetos have adapted the project to meet the needs of a family of four, providing them with a unique, cozy and stylish atmosphere.
About Vitra Apartment
WF Architects Transform Apartment in Vitra Building into Sophisticated Family Home
Located in the Itaim neighborhood of São Paulo, the Vitra Building is one of the most recent architectural icons of the capital, designed by distinguished Polish architect Daniel Libeskind. This unique structure drew the attention of a couple with a two-year-old daughter and another child on the way. Art and architecture lovers, they purchased a 600-m2 (6,458 ft²) apartment and enlisted the talent of Beatriz Fujinaka and Stephanie Nigri Wolff of WF Architects to adapt the original project plan to meet the needs of their growing family. Fluid Layouts and Creative Solutions
The architects faced several challenges in transforming the large, irregular and asymmetric area into a home that was both functional and stylish. With external walls making irregular corners and round pillars spread throughout the living room and bedrooms, they opted for fluid layouts that allowed for f...
| -------------------------------- |
| Dezeen Awards 2020 Design show | Dezeen Awards |
|
|
Villa M by Pierattelli Architetture Modernizes 1950s Florence Estate
31-10-2024 07:22 - (
Architecture )
Kent Avenue Penthouse Merges Industrial and Minimalist Styles
31-10-2024 07:22 - (
Architecture )






