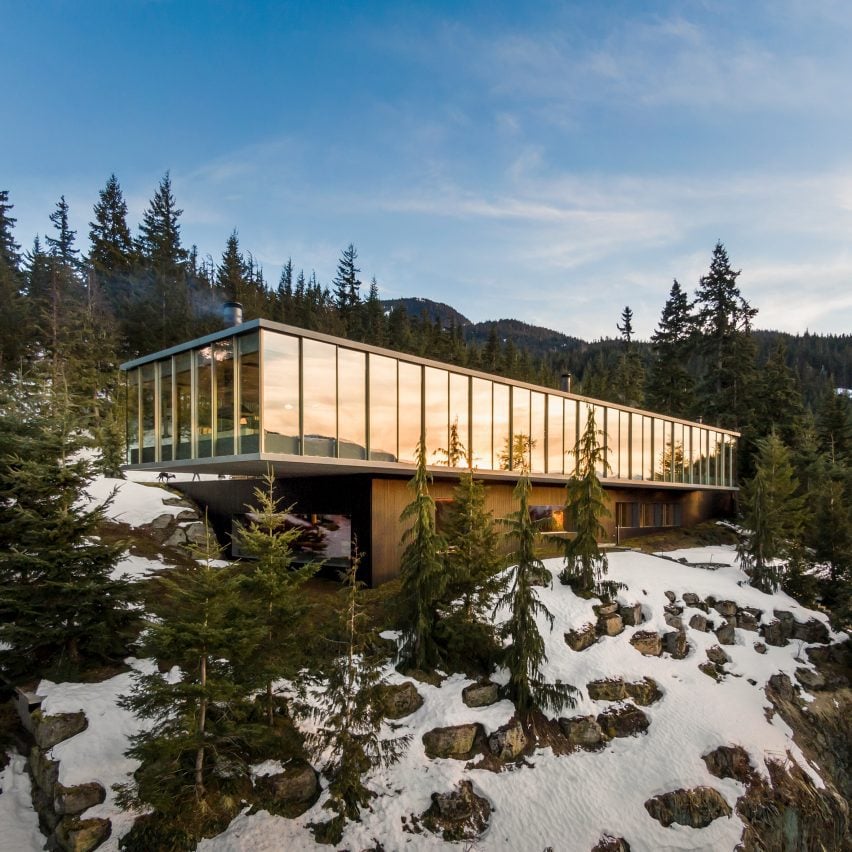Vitrocsa showcases innovative window systems through Canadian home by Studio MK27

Promotion: innovative window systems developed by glazing specialists Vitrocsa were used to provide an extensively-glazed exterior to this home in Whistler, Canada, designed by Brazilian architecture firm Studio MK27.
Conceived as "large glass box", Flag House is defined by its rectilinear structure, which is composed of two volumes ? comprising a smaller ground floor volume topped by a cantilevered upper volume featuring glazing by Vitrocsa.
Vitrocsa window systems were used for the Flag House in Canada
In line with the company's ethos of creating spaces "where indoors and outdoors become one", the glazing, which is divided by rhythmic frames, wraps entirely around the residence's upper floor ? drawing daylight into the interior while also providing panoramic views out towards the surrounding landscapes. A total of 102 glass panels were used for the structure, which is primarily comprised of 4.3-metre-tall Fixed or Sliding systems, alongside a Pivoting window, which measures 2.7-metres-tall.
The upper volume is wrapped extensively in glazing
"The Flag House, designed by Studio MK27, is a perfect harmony between architecture and nature," Vitrocsa said. "The structure appears to float above the ground, emphasising the sense of lightness and transparency."
"An essential component of any building, the window must open up the view and let as much light as possible into the structure," it added. "Vitrocsa makes this ideal a...
| -------------------------------- |
| PERSPECTIVA DE DOS PUNTOS DE FUGA (en exteriores). Tutoriales de Arquitectura. |
|
|
Villa M by Pierattelli Architetture Modernizes 1950s Florence Estate
31-10-2024 07:22 - (
Architecture )
Kent Avenue Penthouse Merges Industrial and Minimalist Styles
31-10-2024 07:22 - (
Architecture )






