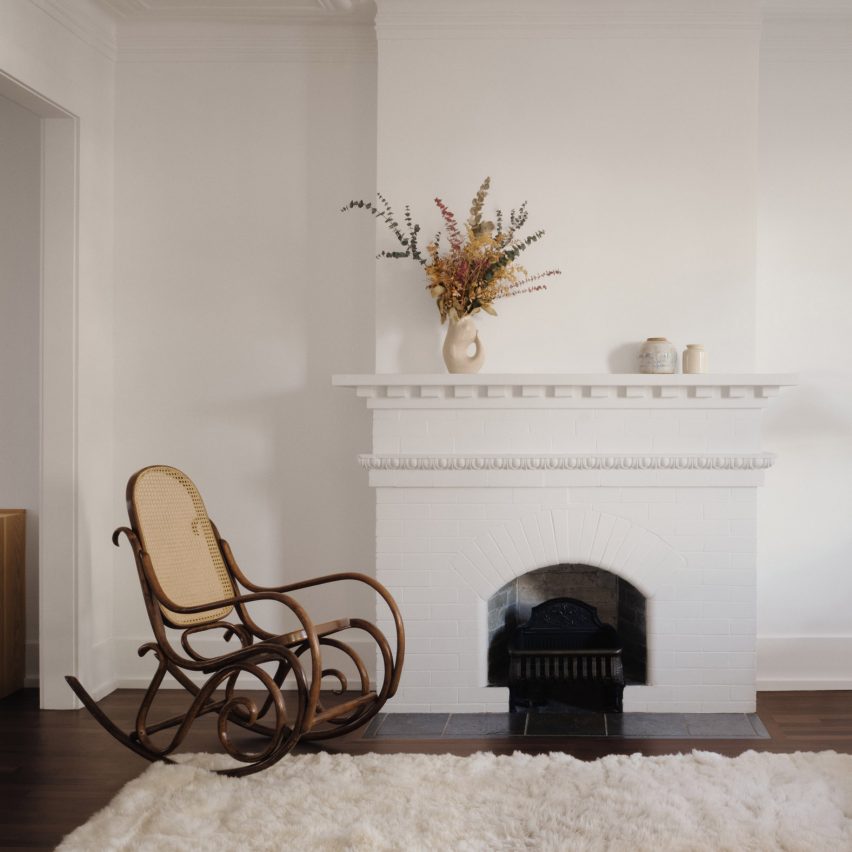Vives St-Laurent creates tactile Montreal home

Interior design studio Vives St-Laurent has remodelled a family house in Montreal, Canada, using a grey colour palette, quartzite stone and white-oak furniture to create an interior that highlights the building's architectural elements.
Vives St-Laurent aimed to retain many of the existing early 20th-century features, including the staircase, original plaster mouldings and fireplace, while making significant changes to improve the two-storey house in Outrement, Montreal.
Vives St-Laurent opened up the kitchen and living room
"We opened the kitchen to have a better view with the other spaces like the living room and the dining room," co-founder Lysanne St-Laurent told Dezeen.
"This intervention also creates better circulation in the house." The studio moved the entrance to the staircase area
"We have also changed the entrance to the staircase which was previously in the kitchen area," she added.
"This allowed us to save more space for cabinets. We have also enlarged the access to the terrace and changed the French windows for a sliding door."
The interior was designed to highlight original features such as the fireplace
Vives St-Laurent created a simple interior that could function as a blank canvas for the clients' accessories, which included artworks and vases.
The studio chose to work with a white and grey colour palette to highlight the home's original elements, including the staircase, the mouldings and the white fireplace.
A dar...
| -------------------------------- |
| Grohe creates watery installation for launch of Atrio faucet collection |
|
|
Villa M by Pierattelli Architetture Modernizes 1950s Florence Estate
31-10-2024 07:22 - (
Architecture )
Kent Avenue Penthouse Merges Industrial and Minimalist Styles
31-10-2024 07:22 - (
Architecture )






