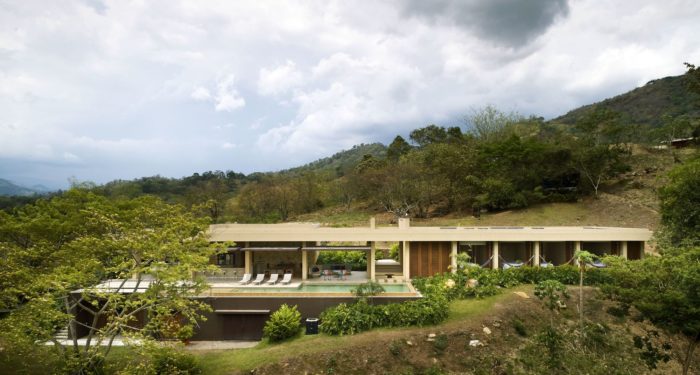VO House | BAQUERIZO Arquitectos

VO House
Fire and water. This house is a weekend home located in a country complex near Villeta, Cundinamarca. It is located on a sloping lot overlooking the valley of the rivers Villeta and Tobia. In addition to the specific determinants of the terrain for this project, there were two important factors for the owners: that the house would be distributed on one floor, keeping the elderly of the family in mind, and that it could house five families in five rooms. The house was decided to be implanted on the highest part of the lot on an avenue that extends along the contour lines. The house is developed in a longitudinal scheme, transversal to the slope of the land.
Photography by © Andrés Valbuena
The placement turns out to be convenient regarding solar control as the long facades and spaces open up to the landscape and the natural light to the north, which is the most important view. The circulations are projected on the south facade, while the short facades are to the east and west. Another important determinant was having shade and having open spaces, thus, the house is projected as a large roof with wide cantilevers along the avenue as an open plan where the architectural program can be developed in the shade. Access is possible from the upper part of the lot. First descending to an access courtyard with a dense garden that serves as an outside hall and guarantees cross ventilation. The access from the courtyard is in the middle of two walls that cut the roof and p...
_MFUENTENOTICIAS
arch2o
_MURLDELAFUENTE
http://www.arch2o.com/category/architecture/
| -------------------------------- |
| "Every interpretation is legitimate, even the most critical" says Christo of his artworks |
|
|
Villa M by Pierattelli Architetture Modernizes 1950s Florence Estate
31-10-2024 07:22 - (
Architecture )
Kent Avenue Penthouse Merges Industrial and Minimalist Styles
31-10-2024 07:22 - (
Architecture )






