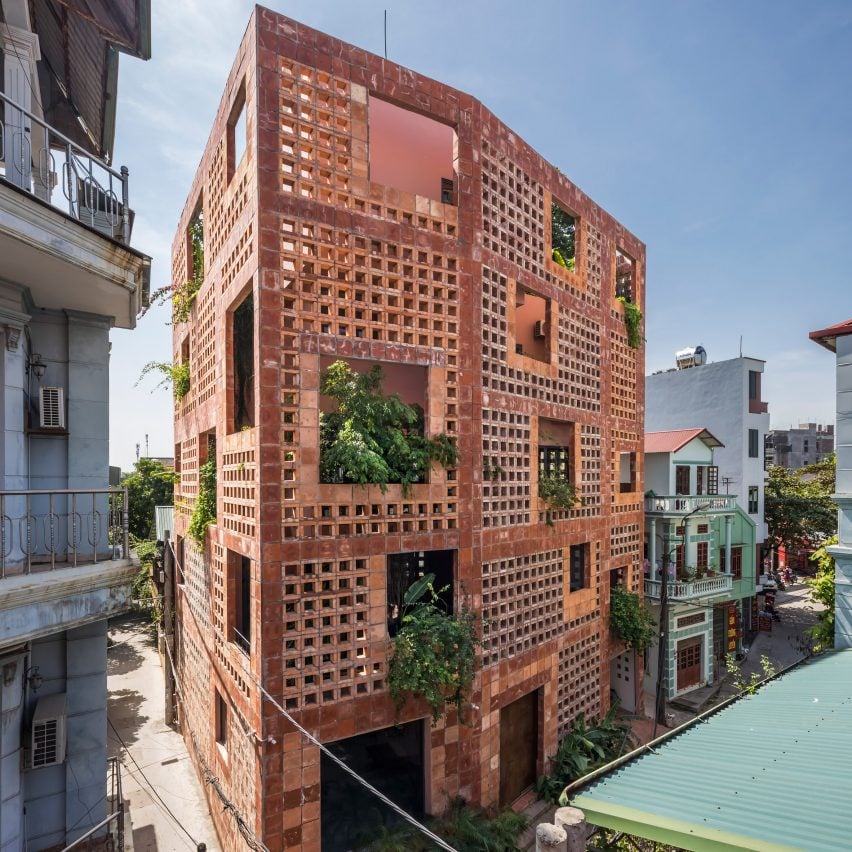Vo Trong Nghia Architects wraps Bat Trang House in perforated ceramic brick facade

Vo Trong Nghia Architects has designed a layered home encased in a perforated ceramic wall with a series of elevated gardens that function as a natural cooling system.
Located in the pottery village of Bat Trang in Vietnam, Vo Trong Nghia Architects (VTN Architects) designed the five-storey Bat Trang House to represent the pottery and ceramic heritage of the town.
Top: Bat Trang House by Vo Trong Nghia Architects. Above: the house has a ceramic brick facade with large openings
The house was built for a seven-person family that wanted a home that was intertwined with nature, while also functioning as a ceramics shop.
"The brief of the project was to design a home for a seven-member family and a place for relative get-togethers," Vo Trong Nghia Architects told Dezeen. "Besides its residential uses, Bat Trang House also functions as a shop, trading the traditional ceramic products of the pottery town."
Large openings are asymmetrically placed across the facade
The studio encased Bat Trang House in 4,098 ceramic bricks that were individually made to size to create a perforated skin with "rhythmic" openings and closings. The bricks were individually handmade locally.
"Architecturally, the rhythmic vertical surfaces of the facade with trees created a green accent for the area," said Vo Trong Nghia Architects.
Light filters through the facade
A series of elevated gardens fill the space between the outer, perforated ceramic skin and a second,...
| -------------------------------- |
| Henning Larsen's Etobicoke Civic Centre shelters public square from cold winds |
|
|
Villa M by Pierattelli Architetture Modernizes 1950s Florence Estate
31-10-2024 07:22 - (
Architecture )
Kent Avenue Penthouse Merges Industrial and Minimalist Styles
31-10-2024 07:22 - (
Architecture )






