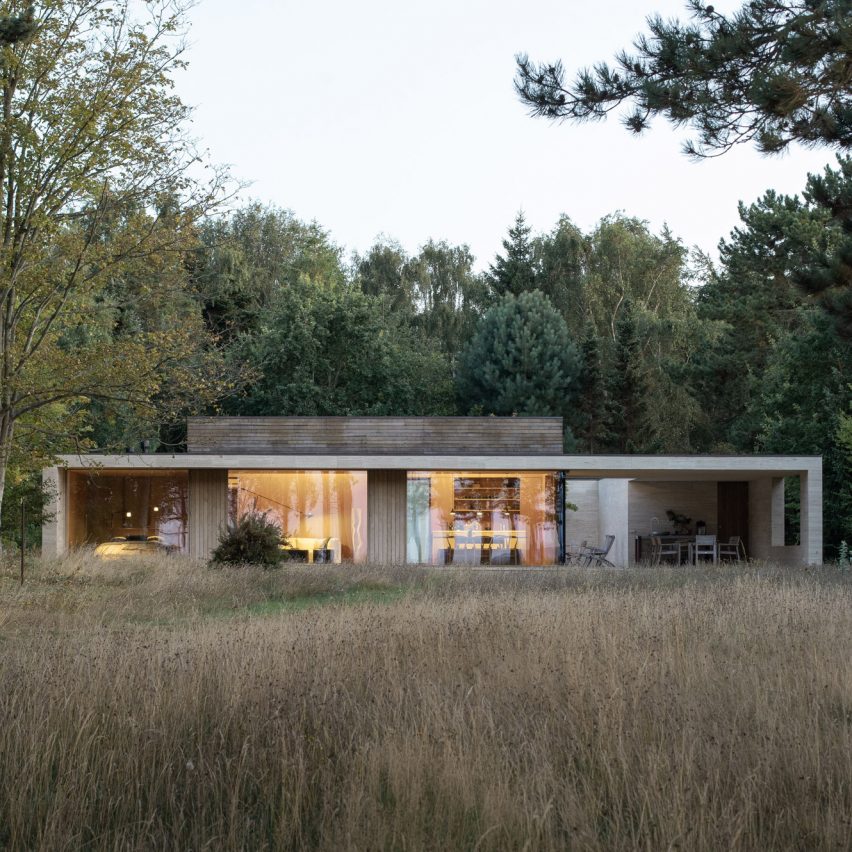Vollerup Atrium House is a monolithic summerhouse on the Danish coast

Architecture studios Jan Henrik Jansen Arkitekter and Studio Marshall Blecher have designed Vollerup Atrium House, a travertine holiday home that is defined by its central atrium.
Located in a pine-and-oak meadow by the coast in Sjælland, Denmark, the summerhouse was designed for a Danish couple and their family and clad in travertine.
Vollerup Atrium House was built from travertine
"The site is on an exposed and windswept stretch of Danish coastline and the monolithic atrium provides a solid and unyielding refuge from the elements," Marshall Blecher, founder of the eponymous studio, told Dezeen.
"It has been designed to be a generational house and the client wanted something that would last the test of time and age gracefully." The holiday home is located in a meadow on the Danish coast
The studio chose travertine because of how the material will change as it ages.
"We chose to use porous Italian travertine largely because of how it ages," Blecher said. "The surface is unreflective, it changes colour slightly over time and softens."
Oak lines the walls inside the house
The 120-square-metre home comprises a main building, which measures 90 square metres and was designed as a "continuous pavilion-like space".
This contains a sleeping area, lounge, and dining and kitchen area.
The holiday home is organised around a central atrium with stone walls. Photo by Yellows studio
Vollerup Atrium House also has a 30-square-metre guest ...
| -------------------------------- |
| Short film offers tour of Dutch Holocaust Memorial of Names by Studio Libeskind |
|
|
Villa M by Pierattelli Architetture Modernizes 1950s Florence Estate
31-10-2024 07:22 - (
Architecture )
Kent Avenue Penthouse Merges Industrial and Minimalist Styles
31-10-2024 07:22 - (
Architecture )






