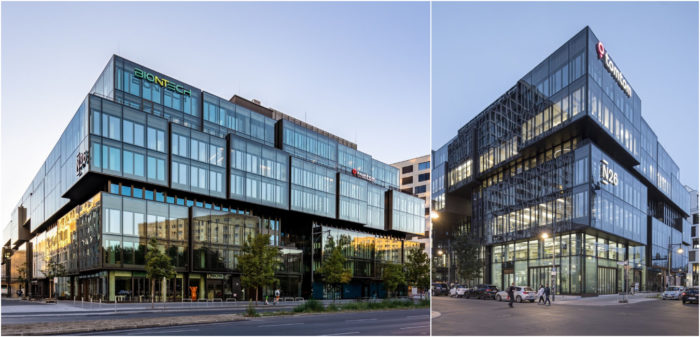VoltAir | J. Mayer H. Architects

VoltAir stands as a dynamic addition to the urban landscape of Alexanderplatz, right in the heart of Berlin. The building’s unique stacked cube design was born from a selective architecture competition back in 2014. Originally, it was envisioned to house mixed-use clusters catering to brands, sports, and hospitality.
© Sterling Elmendorf
However, due to a change in ownership, the sculptural concept had to adapt and evolve to meet new needs. In close collaboration with the property owner and with the constructive input of the Design Advisory Board led by Regula Lüscher, the essence of the original design was not only preserved but also enhanced. The arrangement of these glass cubes was carefully curated to encourage playful interaction with the iconic Berlin skyline. © Sterling Elmendorf
VoltAir’s Design Concept
The building’s look is characterized by a series of stacked, two-story glass cubes, each designed as a ventilated double facade with bonded impact panes, eliminating the need for any mechanical fastenings. Achieving this complex construction required meticulous approvals on an individual basis, including rigorous pendulum swing tests. Notably, this project involved the use of the largest bonded glass panes ever witnessed in Germany.
© Sterling Elmendorf
The initial design, as envisioned in the competition, incorporated a horizontal setback aligning with the neighboring S-Bahn viaduct, establishing a strong connection between the building and the...
_MFUENTENOTICIAS
arch2o
_MURLDELAFUENTE
http://www.arch2o.com/category/architecture/
| -------------------------------- |
| Rolling wildflower roof covers Rogers Stirk Harbour + Partners-designed Scottish distillery |
|
|
Villa M by Pierattelli Architetture Modernizes 1950s Florence Estate
31-10-2024 07:22 - (
Architecture )
Kent Avenue Penthouse Merges Industrial and Minimalist Styles
31-10-2024 07:22 - (
Architecture )






