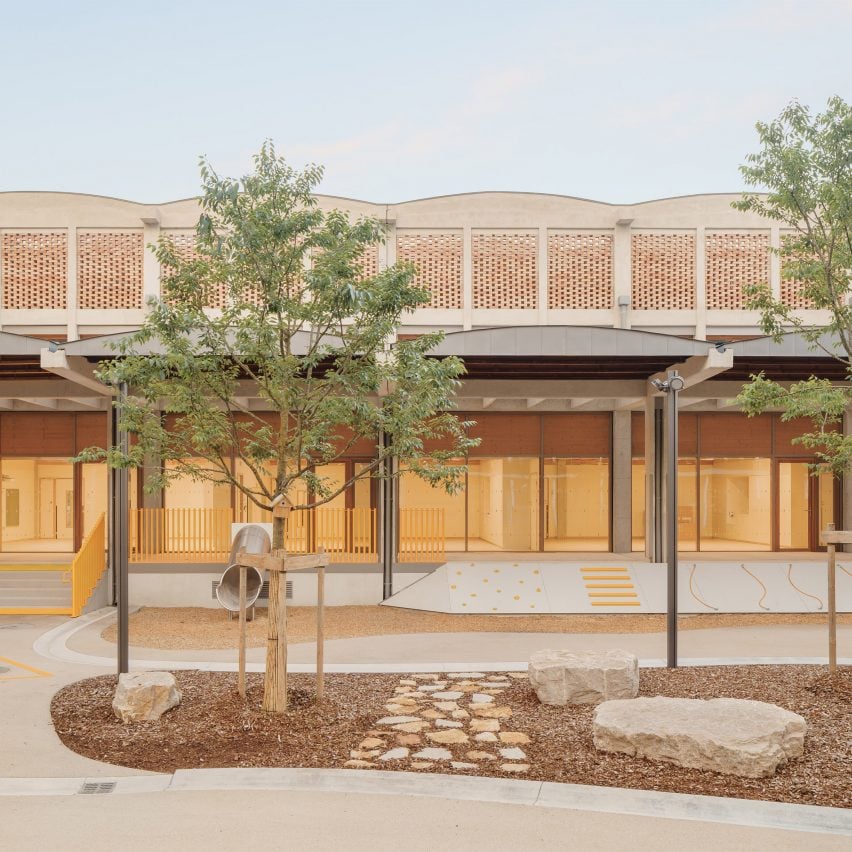Vurpas Architectes transforms French market with "childlike quality" into primary school

French studio Vurpas Architectes has converted a 1960s market building to create Eugénie Brazier, a primary school and nursery in Lyon.
Eugénie Brazier is built around the long structure of the old wholesale market and features perforated brickwork and a neutral colour palette that draws on the existing building.
To accommodate a nursery as well as a 15-class primary school, a matching extension has also been added.
Vurpas Architectes has converted a market building to create the Eugénie Brazier school
"The project is based on the continuity of the old hall and an extension that precisely matches the existing structure, using its compositional lines and constructive principles to create a new whole," Vurpas Architectes told Dezeen. "Composing with an 'already there', even though it was far removed from its new purpose ? early childhood education ? made it possible to go beyond the program. That's the magic of rehabilitation," the studio continued.
Eugénie Brazier is designed to fit into the gridded structure of the 1960s building, which is divided into a series of six-metre-wide bays.
Perforated brickwork features throughout the building
"If you shift your perspective, this repetitive structure with its playful platforms, takes on a rather childlike quality," the studio explained.
"The very rigid grid framework of the market layout gives the programme a very clear, obvious distribution and an internal organisation the children can easi...
| -------------------------------- |
| Stella van Beers converts grain silo into micro home |
|
|
Villa M by Pierattelli Architetture Modernizes 1950s Florence Estate
31-10-2024 07:22 - (
Architecture )
Kent Avenue Penthouse Merges Industrial and Minimalist Styles
31-10-2024 07:22 - (
Architecture )






