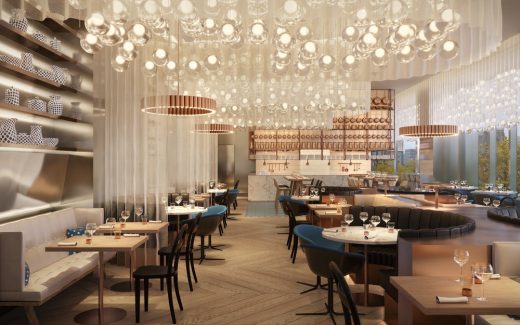W Hotel, Osaka

W Hotel, Osaka Interior, Japanese Building Development, Property Images, Architecture
W Hotel in Osaka
9 Dec 2020
W Hotel, Osaka
Design: Concrete
Location: 4-1-3 Minami Senba, Chuo-ku, 542-0081 Osaka, Japan
The busy urban streetscape of Osaka welcomes concrete’s latest interior project: The first W Hotelin Japan. With a total of 337 guest rooms & suites, W Osaka asserts its presence with a 27-story high-rise building by Nikken and a black monolith facade designed by Tadao Ando.
Created for Sekisui House and Marriott International, and in collaboration with Nikken an Nikken Space Design, the building is due to open in March 2021.
Concrete?s team of Dutch designers explored Osaka?s past, present, and future, its urban and natural landscapes, and its fascinating culture. Visually, they discovered that Osaka is water and nature ? but also neon and bright colors. Struck by the contrast between the aesthetic of Japanese minimalism and the extravagance of an urban world saturated with colors. Especially in downtown Osaka an Dotonbori ? Osaka?s nightlife district ? the display of flashing neon is breathtakingly vivid and joyful. The goal is to share the spirit of the city with the guests of W Osaka. And let the interior of the hotel tell a story that is truly Osaka. Celebrating the opposing ? yet complementary ? forces of extravagance and simplicity.
The sprawling metropolis of Osaka was once the imperial capital of Japan and the country?s economic hub. At its heart,...
| -------------------------------- |
| Live talk with Stefan Diez about his modular Costume sofa for Magis |
|
|
Villa M by Pierattelli Architetture Modernizes 1950s Florence Estate
31-10-2024 07:22 - (
Architecture )
Kent Avenue Penthouse Merges Industrial and Minimalist Styles
31-10-2024 07:22 - (
Architecture )






