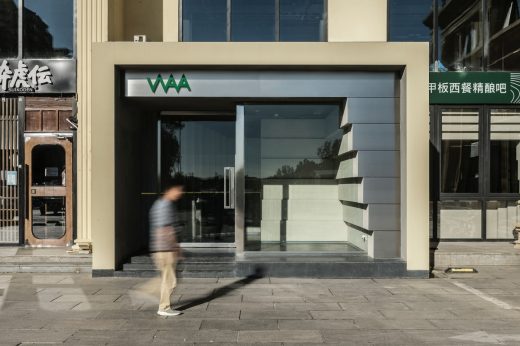WAA Riverside Gastropub, Chaoyang, Beijing

WAA Riverside Gastropub Chaoyang, Beijing Restaurant Architecture, Fon Studio Chinese City Design Photos
WAA Riverside Gastropub, Chaoyang
3 November 2021
Architects: Fon Studio
Location: Beijing, Northern China
Photos by Fon Studio
WAA Riverside Gastropub Space Design
There are many kinds of catering brands in Beijing Liangmaqiao area, young entrepreneurs have gathered here for new business during recent years. WAA is a space with the business format of creative food and craft beer, based on a flexible site, customers dining here compose of various scenarios.
Interestingly, the restaurant is located in a special building block across the Liangma river, with a independent and open deck terrace which has naturally become a precious resource of the store.
The first challenge is brought by the composite shape of building body, containing the ?European? style building and square box at the entrance. On the other hand, the irregular layout makes the structural columns numerous and the natural light disordered, though interior space height is enough.
With the brand’s new product thinking and the river close to the site, we try to respond with geometric form to create a moderate spatial dynamics. In the environment based on dark tone, the space changes horizontally and vertically run through the beginning and end, so that people can have a rich viewing experience at the time of dining and drinking.
The box at the entrance is the boundary of time&space between insid...
| -------------------------------- |
| Visitor centre at UK?s largest sawmill designed to be "interesting but not too interesting" |
|
|
Villa M by Pierattelli Architetture Modernizes 1950s Florence Estate
31-10-2024 07:22 - (
Architecture )
Kent Avenue Penthouse Merges Industrial and Minimalist Styles
31-10-2024 07:22 - (
Architecture )






