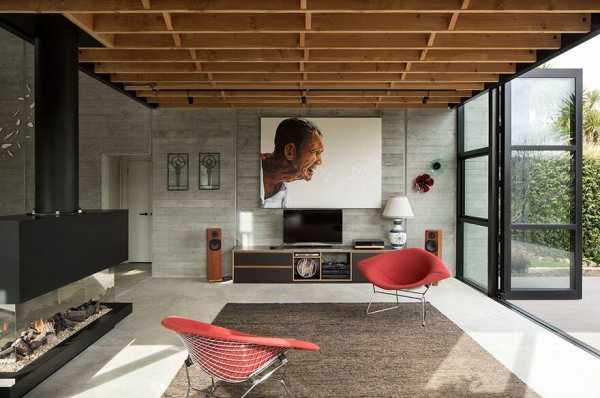Waiheke House Features Fully Glazed Gable Ends that Maximise the Views and Natural Light

The concept for the Waiheke house was to create a central grand space, surrounded by smaller spaces, somewhat like a church in the center of a small village. The ?church? which resembles a traditional boatshed shape, consists of a singular open space created by parallel precast concrete walls ... Continue reading
...
| -------------------------------- |
| Caruso St John wins Stirling Prize 2016 for Damien Hirst?s Newport Street Gallery |
|
|
Villa M by Pierattelli Architetture Modernizes 1950s Florence Estate
31-10-2024 07:22 - (
Architecture )
Kent Avenue Penthouse Merges Industrial and Minimalist Styles
31-10-2024 07:22 - (
Architecture )






