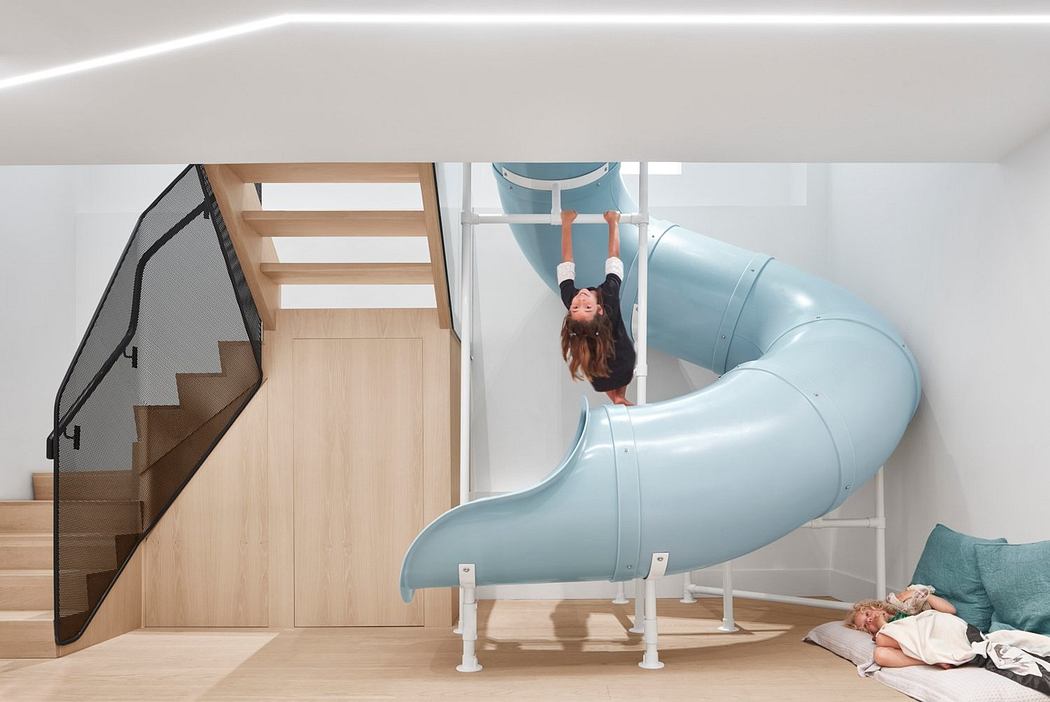Walker House: A Unique Approach to Family Living

Unveiling the Walker home in Toronto, Canada, a contemporary gem crafted by Reflect Architecture. This home transforms a traditional duplex into an innovative living space for a family of five, balancing Toronto’s high living expenses with smart design. It harmoniously combines public and private zones, incorporates playful features like a slide, and ensures ample natural light. Purposefully designed, from the south-facing windows to the private workspaces, it’s a sanctuary that nurtures community ties and personal tranquility.
About Walker House
Redefining Residential Design: The Walker Home
The Walker home design revolutionizes traditional residential layouts, catering to contemporary lifestyles and mitigating Toronto’s living costs. Initially, this building featured a duplex with two small basement units. Reflect Architecture reimagined it, keeping one upper unit for rental income and merging the ground floor with the basement for a family of five. Innovative Family Living Spaces
Reflect Architecture, collaborating with the clients, strategically placed the three girls’ bedrooms and a guest room in the basement, transforming it into a vibrant lower level. The parents’ suite, in contrast, found its place on the ground floor. The family’s wish for a slide and abundant natural light guided the design. Consequently, Reflect cut an expansive opening in the ground floor, linking both levels and funneling light and laughter ...
| -------------------------------- |
| Boudewijn Buitenhek builds solar coffee-making tools for life without mains power |
|
|
Villa M by Pierattelli Architetture Modernizes 1950s Florence Estate
31-10-2024 07:22 - (
Architecture )
Kent Avenue Penthouse Merges Industrial and Minimalist Styles
31-10-2024 07:22 - (
Architecture )






