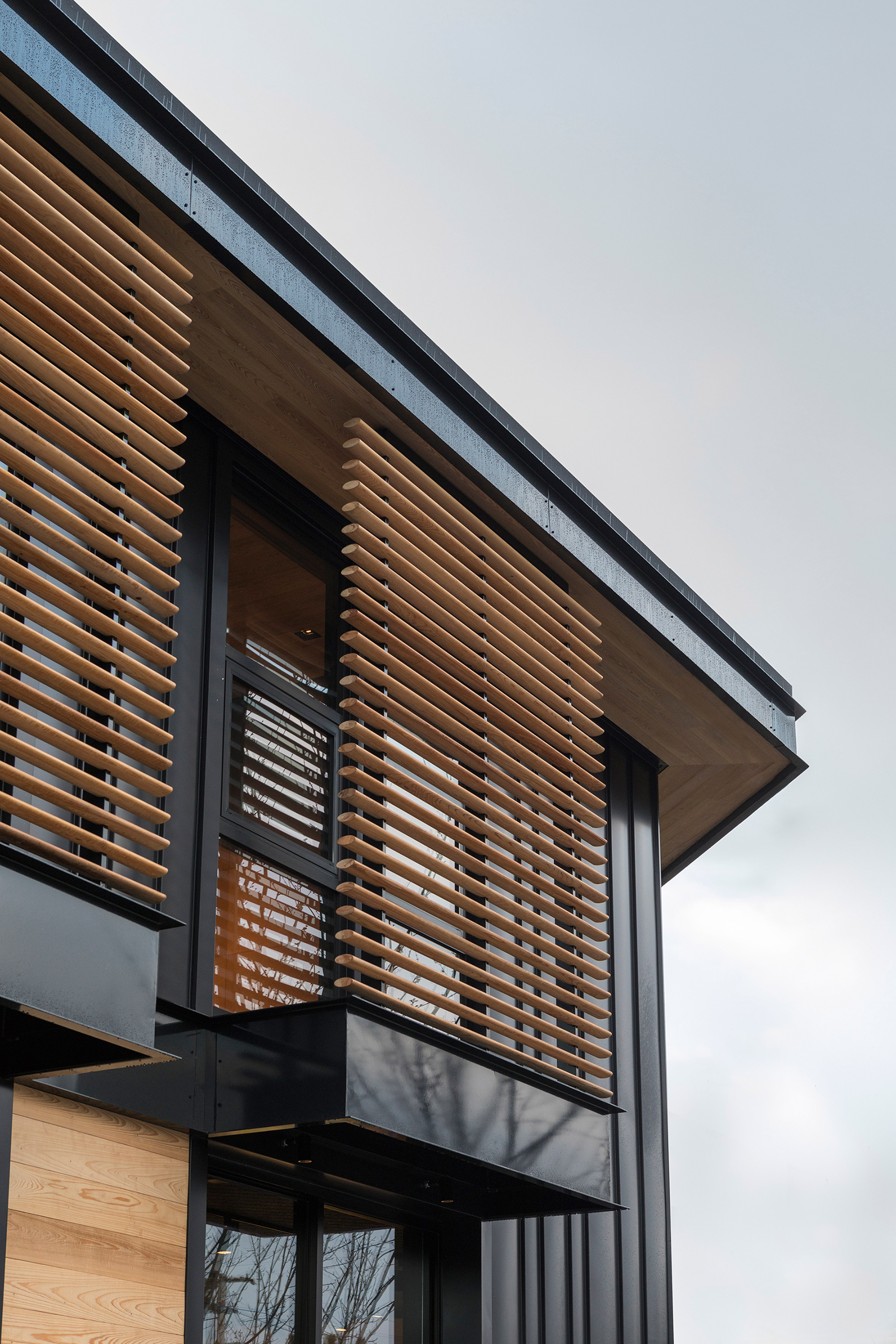Walker Warner Architects overhauls Silicon Valley building using industrial materials

Metal, wood and concrete were used to revamp a 1960s mixed-use building near Facebook's main campus and Stanford University, which houses a cafe at ground level and leasable office space up above.
The two-storey rectangular building is located in downtown Menlo Park ? a city in the southeastern part of the San Francisco Bay Area, and one of the main communities within Silicon Valley.
The original building, constructed nearly 60 years ago, had light grey stucco and wood siding, white trim, and vertical fins on the upper level. The ground level contained a nail salon and an Asian food market, and the upper storey housed offices.
The overhauled building still contains offices on the second floor, but the ground level is now occupied by Coffeebar, a company with several locations in California and one in Nevada.
For the exterior of the building, San Francisco-based Walker Warner Architects fully revamped the facades, adding blackened standing-seam metal panels and light-stained horizontal wood siding. The facade materials are meant to convey a "sophisticated, industrial quality that complements the interiors".
Oversized windows are framed in dark aluminium. Glazed apertures are covered with screens made of rounded, cypress slats. The screens provide sun protection while still allowing light to pass into the building.
The full extent of the renovation is visible on the west side of the building, which overlooks a parking lot. The entrance lobby for the second-floo...
| -------------------------------- |
| AHEAD Global reveals the world's best hotel designs | Dezeen |
|
|
Villa M by Pierattelli Architetture Modernizes 1950s Florence Estate
31-10-2024 07:22 - (
Architecture )
Kent Avenue Penthouse Merges Industrial and Minimalist Styles
31-10-2024 07:22 - (
Architecture )






