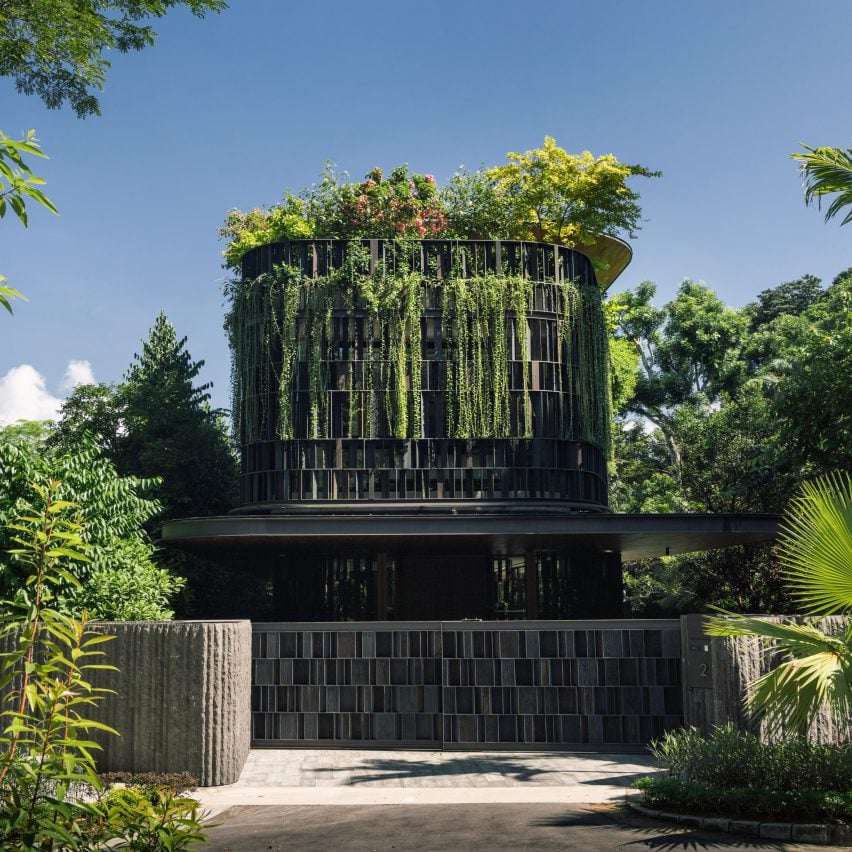Wallflower Architecture + Design wraps plant-filled timber lattice around Singapore home

A lattice facade and tropical plants wrap around the walls of this home, which local studio Wallflower Architecture + Design has created alongside Singapore Botanic Gardens.
Named Touching Eden House, the home was designed to celebrate the surrounding greenery and is enveloped in a dark timber lattice.
"The inspiration behind this design was the concept of crafting a biophilic pavilion raised on stilts and wrapped in a veil of timber lattice, delicately nestled at the periphery of the botanic gardens, gently enveloped in lush greenery," studio co-founder Robin Tan told Dezeen.
The home is situated beside the Singapore Botanic Gardens
Nestled into a richly planted street corner, the home is bordered by a roughly textured stone wall which curves inwards to meet a gate which features the same geometric pattern as the facade behind it. The lattice screen was designed by Wallflower Architecture + Design to encourage plant growth, drawing from garden gazebos.
The home is enveloped in a dark timber lattice
Vertical elements placed at a range of angles were designed to invite a play of light across the exterior.
The timber lattice was set slightly away from the main exterior walls, which are largely glazed, forming a void where the studio has added trees and a series of local plants.
A living space is finished with marble flooring and light-coloured furnishings
"The gridded facade draws inspiration from the intricate lattice patterns often found in garden gazebos, de...
| -------------------------------- |
| Live Dezeen Awards talk with Gary Hustwit and Katie Treggiden |
|
|
Villa M by Pierattelli Architetture Modernizes 1950s Florence Estate
31-10-2024 07:22 - (
Architecture )
Kent Avenue Penthouse Merges Industrial and Minimalist Styles
31-10-2024 07:22 - (
Architecture )






