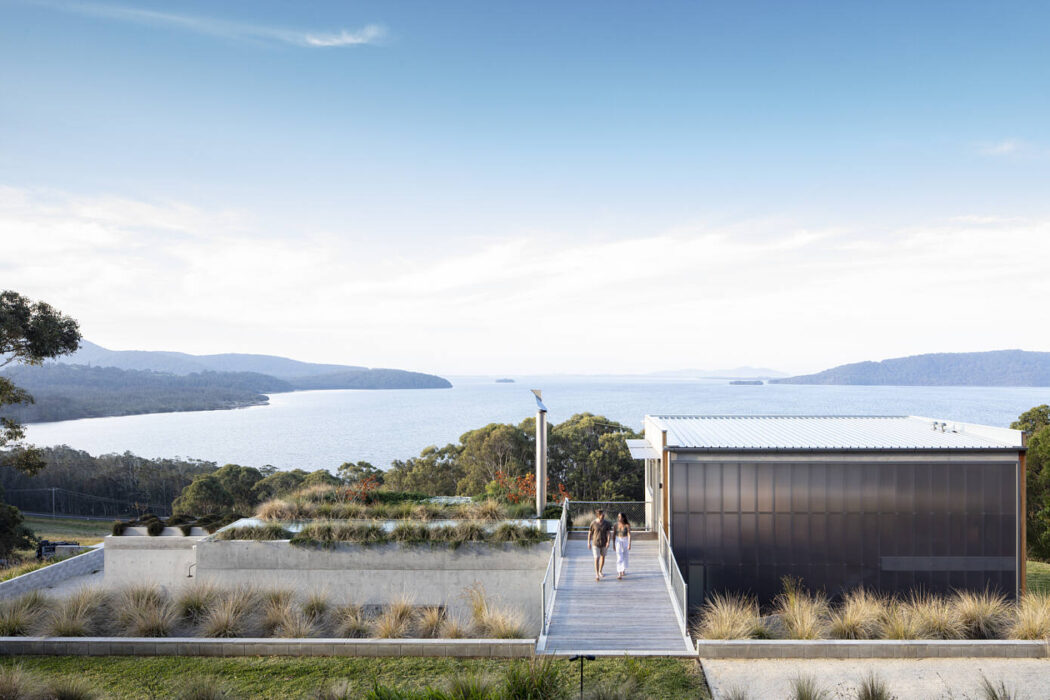Wallis Lake House by Matthew Woodward Architecture

The Wallis Lake House by Matthew Woodward Architecture is situated to command box-seat viewing over Wallis Lake on the Mid-North Coast of NSW, Australia.
Description
The home is a rural, weekend escape for the client and his friends. The brief was to create an experimental house that is crafted and robust, sensibly planned while also being playfully-spirited. A place for people to come together to celebrate human existence on the land and experience the serenity of the ever changing landscape.
The home provides the opportunity for both prospect and refuge to engage comfortably with the site. Its linear forms facing a northerly aspect frame views towards the far extents of Wallis Lake. It also captures the northern sun and coastal sea breezes, while the forested mountain to the south protects the home against harmful southerly winds. Cultivated landscaping and a green roof integrate the design seamlessly with the environment and provides fresh produce to support a sustainable existence on the land. Sustainability was considered from the initiation of the project and was a driving influence of key design decisions. A 40,000L rainwater tank storage is connected to all indoor taps and toilets, while laundry grey water is recycled for garden irrigation. Passive solar heating and cooling is controlled through the use of overhanging eaves to glazed areas facing north, assisted by operable external screens that provide micro shading to the facade. Natural cross ventilat...
| -------------------------------- |
| Dezeen and Samsung's QLED TV stand design competition finalist: PlantLife by Martina Krastev |
|
|
Villa M by Pierattelli Architetture Modernizes 1950s Florence Estate
31-10-2024 07:22 - (
Architecture )
Kent Avenue Penthouse Merges Industrial and Minimalist Styles
31-10-2024 07:22 - (
Architecture )






