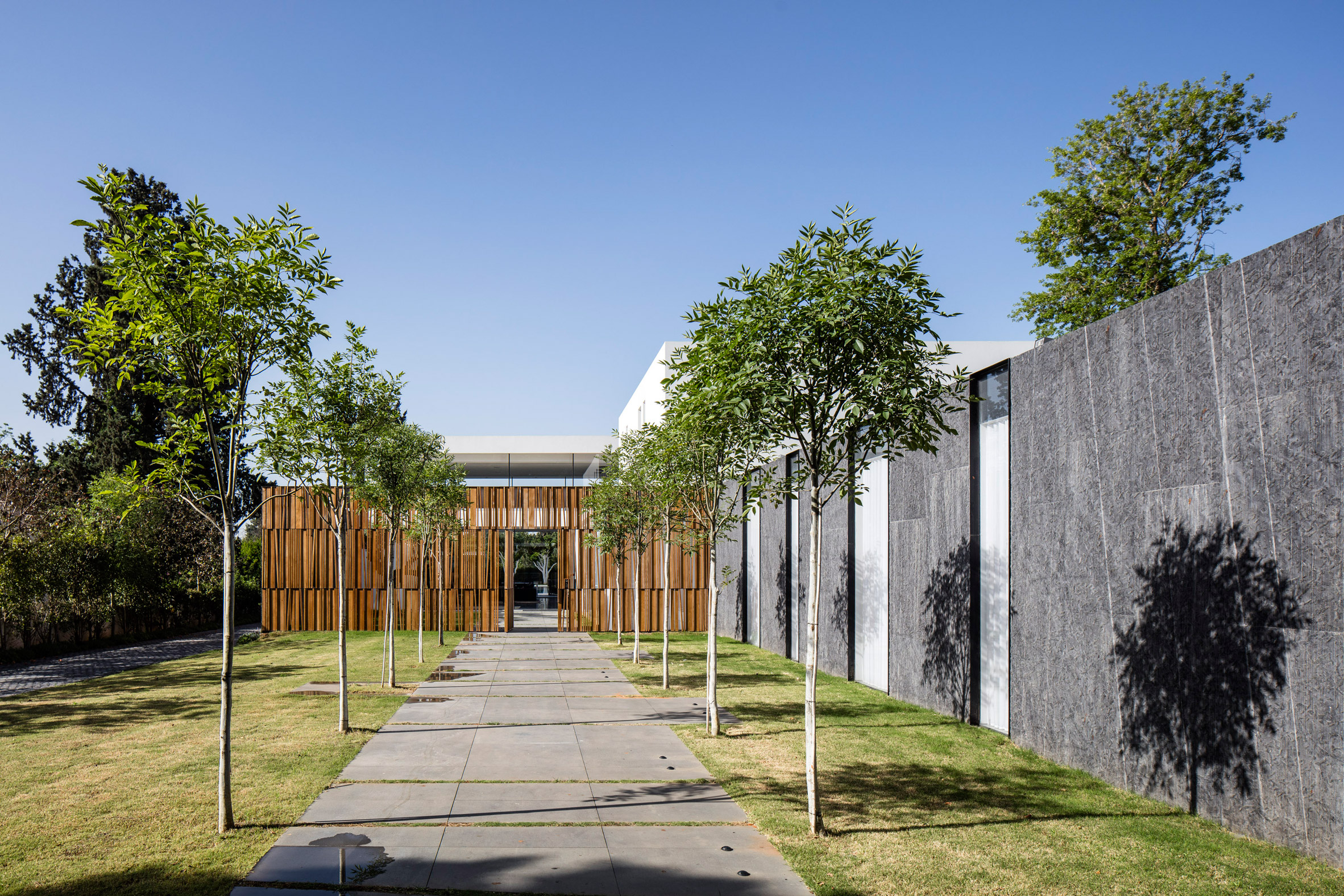Walls of glass, stone and wood line courtyards at Pitsou Kedem's House F

Pitsou Kedem Architects has completed a family home in the Savyon district of Israel, featuring living areas flanked by glazed walls facing onto private courtyards.
The F House was designed by architect Pitsou Kedem's studio for a plot in the upmarket neighbourhood, which is around 20 kilometres east of central Tel-Aviv.
Set within private grounds, the house appears on approach as a monolithic stone-clad volume adjoining a more permeable slatted-timber structure.
A paved path lined with trees extends from the driveway towards the semi-opaque wooden wall, where a doorway opens into a secluded courtyard incorporating a lawn with a tree at its centre.
"Walking along the path, as indeed the entry into the enclosed grounds, is part of the process of separating from the outside world and contemplating the present moment more deeply," said the architects. From this point, the house opens up and becomes a series of largely transparent volumes offering long views through the living areas towards further courtyards and gardens beyond.
The entrance courtyard is lined with glass curtain walls that present a view into a lounge and lobby, from which a top-lit staircase with floating white treads and a minimal balustrade made from tensile cables ascends to the upper floor.
The lounge is incorporated into an open-plan space that also accommodates the dining area and kitchen.
Designer Arik Levy's Wireflow chandeliers for Vibia ? which look like line drawings ? are suspende...
| -------------------------------- |
| Triptyque places large balconies on Onze22 skycraper in Brazil |
|
|
Villa M by Pierattelli Architetture Modernizes 1950s Florence Estate
31-10-2024 07:22 - (
Architecture )
Kent Avenue Penthouse Merges Industrial and Minimalist Styles
31-10-2024 07:22 - (
Architecture )






